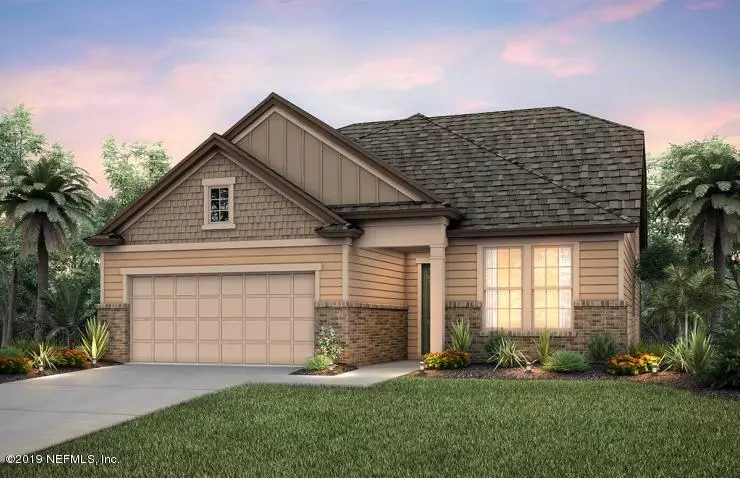$330,840
$340,890
2.9%For more information regarding the value of a property, please contact us for a free consultation.
4 Beds
3 Baths
2,654 SqFt
SOLD DATE : 02/20/2020
Key Details
Sold Price $330,840
Property Type Single Family Home
Sub Type Single Family Residence
Listing Status Sold
Purchase Type For Sale
Square Footage 2,654 sqft
Price per Sqft $124
Subdivision Creekside
MLS Listing ID 1013526
Sold Date 02/20/20
Style Traditional
Bedrooms 4
Full Baths 3
Construction Status Under Construction
HOA Fees $55/ann
HOA Y/N Yes
Originating Board realMLS (Northeast Florida Multiple Listing Service)
Year Built 2019
Property Description
The smartly designed Carissa invites family interaction, with a spacious gathering room and neighboring kitchen with sizable island and cafe. Enjoy family game night in the upstairs loft, or relax and dine on the rear covered lanai. Located in the perfect spot between Jacksonville & St. Augustine! Just MINUTES from the Beach! Please note the finishes of the home in the images may differ from what is installed in the home.
Location
State FL
County St. Johns
Community Creekside
Area 304- 210 South
Direction From I-95, Exit East on CR-210. Right on Old CR 210. Right into Creekside at Twin Creeks. Left to Pulte Models and Sales Office. From US-1, turn at light onto CR-210 West, Creekside is on left
Interior
Interior Features Kitchen Island, Pantry, Primary Bathroom -Tub with Separate Shower, Split Bedrooms, Walk-In Closet(s)
Heating Central, Electric, Heat Pump
Cooling Central Air
Flooring Carpet, Tile
Laundry Electric Dryer Hookup, Washer Hookup
Exterior
Garage Attached, Garage, Garage Door Opener
Garage Spaces 2.0
Pool None
Utilities Available Cable Available, Natural Gas Available
Amenities Available Fitness Center, Playground, Trash
Waterfront Yes
Waterfront Description Pond
View Water
Porch Porch, Screened
Total Parking Spaces 2
Private Pool No
Building
Lot Description Sprinklers In Front, Sprinklers In Rear
Sewer Public Sewer
Water Public
Architectural Style Traditional
Structure Type Fiber Cement,Frame
New Construction Yes
Construction Status Under Construction
Schools
Elementary Schools Ocean Palms
Middle Schools Alice B. Landrum
High Schools Allen D. Nease
Others
HOA Name Evergreen
Tax ID 0237132240
Security Features Smoke Detector(s)
Acceptable Financing Cash, Conventional, FHA, Private Financing Available, VA Loan
Listing Terms Cash, Conventional, FHA, Private Financing Available, VA Loan
Read Less Info
Want to know what your home might be worth? Contact us for a FREE valuation!

Our team is ready to help you sell your home for the highest possible price ASAP
Bought with RE/MAX SPECIALISTS

"My job is to find and attract mastery-based agents to the office, protect the culture, and make sure everyone is happy! "







