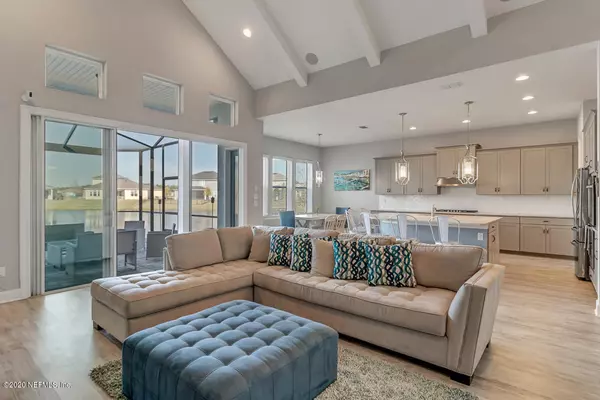$520,000
$534,900
2.8%For more information regarding the value of a property, please contact us for a free consultation.
4 Beds
3 Baths
3,447 SqFt
SOLD DATE : 12/11/2020
Key Details
Sold Price $520,000
Property Type Single Family Home
Sub Type Single Family Residence
Listing Status Sold
Purchase Type For Sale
Square Footage 3,447 sqft
Price per Sqft $150
Subdivision Creekside
MLS Listing ID 1078622
Sold Date 12/11/20
Style Traditional
Bedrooms 4
Full Baths 3
HOA Fees $56/ann
HOA Y/N Yes
Originating Board realMLS (Northeast Florida Multiple Listing Service)
Year Built 2018
Property Description
Wow Stunning home located in sought after Creekside in the heart of St Johns County and the St Johns County School District. Home is centrally located minutes to shopping , restaurants and the beaches. As you enter this amazing home through the foyer to your right is a formal dining room and living room . The foyer opens to the amazing family room with soaring ceilings and plenty of natural light. Family room features surround sound and large glass sliding doors leading out to the screened in lanai overlooking the water. Kitchen features quartz countertops , stainless steel appliance Including double ovens, gas range and a large pantry and breakfast bar. First floor Master overlooks the water and features an en-suite bath with dual raised vanities separate shower and tub as well as a spacious walk in closet. Upstairs features a loft also with surround sound. there is also 2 additional bedrooms and another full bath. This meticulously maintained home has to many upgrades to list , bring your pickiest buyers to see this gem !!!!!
Location
State FL
County St. Johns
Community Creekside
Area 304- 210 South
Direction From 295E or 9B, exit at Phillips Highway heading South, travel approximately 5 miles, take a right onto CR 210, turn left into community ,turn left on Heron Oaks then Left on Silver Sage
Interior
Interior Features Breakfast Bar, Entrance Foyer, Kitchen Island, Pantry, Primary Bathroom -Tub with Separate Shower, Primary Downstairs, Split Bedrooms, Vaulted Ceiling(s), Walk-In Closet(s)
Heating Central
Cooling Central Air
Flooring Carpet, Tile, Vinyl
Laundry Electric Dryer Hookup, Washer Hookup
Exterior
Garage Attached, Garage
Garage Spaces 3.0
Fence Full, Wrought Iron
Pool Community, None
Amenities Available Playground
Waterfront Yes
Waterfront Description Lake Front
Roof Type Shingle
Porch Front Porch, Patio
Total Parking Spaces 3
Private Pool No
Building
Lot Description Cul-De-Sac
Sewer Public Sewer
Water Public
Architectural Style Traditional
Structure Type Frame,Stucco
New Construction No
Schools
Elementary Schools Ocean Palms
Middle Schools Alice B. Landrum
High Schools Allen D. Nease
Others
Tax ID 0237132540
Security Features Smoke Detector(s)
Acceptable Financing Cash, Conventional, FHA, VA Loan
Listing Terms Cash, Conventional, FHA, VA Loan
Read Less Info
Want to know what your home might be worth? Contact us for a FREE valuation!

Our team is ready to help you sell your home for the highest possible price ASAP
Bought with CENTURY 21 LIGHTHOUSE REALTY

"My job is to find and attract mastery-based agents to the office, protect the culture, and make sure everyone is happy! "







