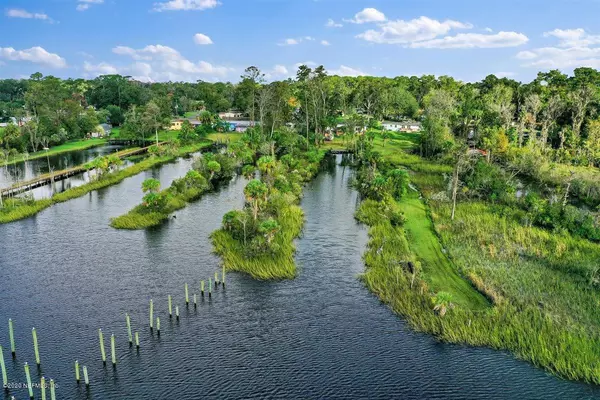$389,000
$389,000
For more information regarding the value of a property, please contact us for a free consultation.
3 Beds
2 Baths
1,745 SqFt
SOLD DATE : 12/11/2020
Key Details
Sold Price $389,000
Property Type Single Family Home
Sub Type Single Family Residence
Listing Status Sold
Purchase Type For Sale
Square Footage 1,745 sqft
Price per Sqft $222
Subdivision Glynlea Park
MLS Listing ID 1080356
Sold Date 12/11/20
Style Ranch
Bedrooms 3
Full Baths 2
HOA Y/N No
Originating Board realMLS (Northeast Florida Multiple Listing Service)
Year Built 1955
Property Description
Welcome home to this beautiful waterfront home on Pottsburg Creek. Sitting on .94 acres, this 3 bed, 2 bath home was completely renovated in 2016. Walk in to the living room with wainscoting before entering the kitchen filled with SS appliances, granite countertops and backsplash. The dining room features a tongue and grove ceiling with gorgeous wood beams. The dining room overlooks the oversized great room with large windows giving you water views at every glance. The great room features a white wash brick fireplace with an accent wood wall. On the other side of the living room you will find 3 bedrooms and 2 renovated bathrooms. Enjoy the water views from the owner's suite. Step outside onto the screened in porch or enjoy entertaining on the large deck overseeing the huge backyard.
Location
State FL
County Duval
Community Glynlea Park
Area 022-Grove Park/Sans Souci
Direction From Beach Blvd. Turn north on Grove Park Blvd. Turn west on Altman Rd. Turn South on Nightingale rd. The house will be on your left hand side.
Interior
Interior Features Breakfast Bar, Primary Bathroom - Shower No Tub, Primary Downstairs
Heating Central
Cooling Central Air
Flooring Tile
Fireplaces Number 1
Fireplaces Type Gas
Fireplace Yes
Laundry Electric Dryer Hookup, Washer Hookup
Exterior
Garage Attached, Garage
Garage Spaces 1.0
Pool None
Waterfront Description Canal Front,Navigable Water,Ocean Front,River Front
Roof Type Shingle
Porch Deck, Patio, Porch, Screened
Total Parking Spaces 1
Private Pool No
Building
Lot Description Other
Sewer Public Sewer
Water Public
Architectural Style Ranch
Structure Type Concrete,Stucco
New Construction No
Schools
Elementary Schools Holiday Hill
Middle Schools Arlington
High Schools Englewood
Others
Tax ID 1394650000
Acceptable Financing Cash, Conventional, FHA, VA Loan
Listing Terms Cash, Conventional, FHA, VA Loan
Read Less Info
Want to know what your home might be worth? Contact us for a FREE valuation!

Our team is ready to help you sell your home for the highest possible price ASAP
Bought with COLDWELL BANKER VANGUARD REALTY

"My job is to find and attract mastery-based agents to the office, protect the culture, and make sure everyone is happy! "







