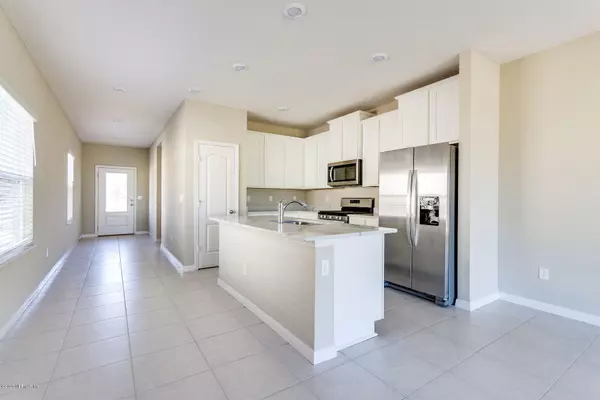$292,900
$292,900
For more information regarding the value of a property, please contact us for a free consultation.
3 Beds
2 Baths
1,458 SqFt
SOLD DATE : 05/07/2021
Key Details
Sold Price $292,900
Property Type Single Family Home
Sub Type Single Family Residence
Listing Status Sold
Purchase Type For Sale
Square Footage 1,458 sqft
Price per Sqft $200
Subdivision Creekside
MLS Listing ID 1081473
Sold Date 05/07/21
Style Flat,Traditional
Bedrooms 3
Full Baths 2
Construction Status Under Construction
HOA Fees $55/ann
HOA Y/N Yes
Originating Board realMLS (Northeast Florida Multiple Listing Service)
Year Built 2021
Property Description
The beautiful Alafia plan by LGI Homes is ideally located in the stunning community of Creekside at Twin Creeks. This new, one-story home features an open-concept floor plan, 3 bedrooms and 2 full baths. Found only in select LGI communities, unbelievable upgrades such as stainless-steel Whirlpool® appliances, spacious quartz countertops, and 42'' upperwood cabinets with crown molding are included in the heart of the home. Other exceptional features include a spacious master suite with its own full bathroom and walk-in closet, an attached two-car garage with a Wi-Fi-enabled garage door opener and lush front yard landscaping. At Creekside, residential life will feel like an endless vacation thanks to the community's fitness center, resort-style pool and children's playgrounds.
Location
State FL
County St. Johns
Community Creekside
Area 304- 210 South
Direction I-95 N to Exit 329. Continue on 210, make a right on 210. Turn right on Twin Creeks Dr, make first left.
Interior
Interior Features Breakfast Bar, Eat-in Kitchen, Pantry, Primary Bathroom - Shower No Tub, Primary Bathroom - Tub with Shower, Walk-In Closet(s)
Heating Central
Cooling Central Air
Flooring Vinyl
Fireplaces Type Other
Fireplace Yes
Laundry Electric Dryer Hookup, Washer Hookup
Exterior
Garage Additional Parking, Attached, Garage
Garage Spaces 2.0
Pool Community
Amenities Available Clubhouse, Fitness Center, Jogging Path, Playground, Trash
Waterfront No
Roof Type Shingle
Porch Covered, Patio
Total Parking Spaces 2
Private Pool No
Building
Lot Description Sprinklers In Front, Sprinklers In Rear
Sewer Public Sewer
Water Public
Architectural Style Flat, Traditional
Structure Type Concrete,Fiber Cement,Shell Dash,Stucco
New Construction Yes
Construction Status Under Construction
Schools
Elementary Schools Ocean Palms
Middle Schools Alice B. Landrum
High Schools Allen D. Nease
Others
Tax ID 0237135170
Acceptable Financing Cash, Conventional, FHA, USDA Loan, VA Loan
Listing Terms Cash, Conventional, FHA, USDA Loan, VA Loan
Read Less Info
Want to know what your home might be worth? Contact us for a FREE valuation!

Our team is ready to help you sell your home for the highest possible price ASAP

"My job is to find and attract mastery-based agents to the office, protect the culture, and make sure everyone is happy! "







