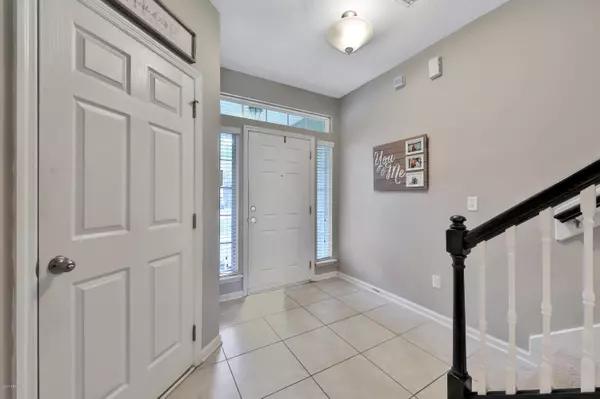$215,000
$215,000
For more information regarding the value of a property, please contact us for a free consultation.
3 Beds
3 Baths
1,605 SqFt
SOLD DATE : 12/28/2020
Key Details
Sold Price $215,000
Property Type Townhouse
Sub Type Townhouse
Listing Status Sold
Purchase Type For Sale
Square Footage 1,605 sqft
Price per Sqft $133
Subdivision Segovia
MLS Listing ID 1081532
Sold Date 12/28/20
Bedrooms 3
Full Baths 2
Half Baths 1
HOA Fees $142/ann
HOA Y/N Yes
Originating Board realMLS (Northeast Florida Multiple Listing Service)
Year Built 2015
Property Description
Multiple offers! Highest and best due by 11/7 at 5PM. Don't wait to see this beautiful, well maintained Townhome in Segovia! This is the Florence Floorplan by Mattamy Homes and has $17,000 in upgrades. 3 bedroom, 2 ½ bathroom with tile flooring throughout the ground level, open kitchen with an island, walk-in pantry, dining space and 1 car attached garage. Relax on the covered lanai with gorgeous views of the water and preserve. Segovia is a unique townhome community nestled among over 60 acres of natural buffers, easements, and preserve land located near the popular World Commerce Center and World Golf Village areas of St Johns County. The community includes a clubhouse and pool, tranquil lakes, and low-maintenance townhome living!
Location
State FL
County St. Johns
Community Segovia
Area 308-World Golf Village Area-Sw
Direction 1-95 to International Golf Pkwy (Exit 323). West for less than 1 mile, Left at Paradas Place into Segovia. Left at San Briso Way. Property on Right.
Interior
Interior Features Breakfast Bar, Entrance Foyer, Kitchen Island, Pantry, Primary Bathroom - Shower No Tub, Split Bedrooms, Walk-In Closet(s)
Heating Central
Cooling Central Air
Flooring Carpet, Tile
Exterior
Garage Attached, Garage
Garage Spaces 1.0
Pool None
Amenities Available Clubhouse, Maintenance Grounds, Tennis Court(s)
Waterfront No
Roof Type Shingle
Porch Patio, Porch
Total Parking Spaces 1
Private Pool No
Building
Lot Description Wooded
Sewer Public Sewer
Water Public
Structure Type Stucco,Vinyl Siding
New Construction No
Schools
Elementary Schools Mill Creek Academy
Middle Schools Pacetti Bay
High Schools Allen D. Nease
Others
Tax ID 0281910900
Security Features Smoke Detector(s)
Acceptable Financing Cash, Conventional, FHA, VA Loan
Listing Terms Cash, Conventional, FHA, VA Loan
Read Less Info
Want to know what your home might be worth? Contact us for a FREE valuation!

Our team is ready to help you sell your home for the highest possible price ASAP
Bought with BETTER HOMES & GARDENS REAL ESTATE LIFESTYLES REALTY

"My job is to find and attract mastery-based agents to the office, protect the culture, and make sure everyone is happy! "







