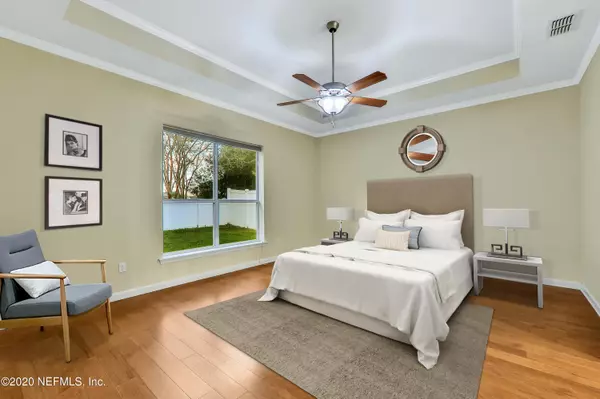$333,500
$334,900
0.4%For more information regarding the value of a property, please contact us for a free consultation.
4 Beds
3 Baths
2,323 SqFt
SOLD DATE : 01/26/2021
Key Details
Sold Price $333,500
Property Type Single Family Home
Sub Type Single Family Residence
Listing Status Sold
Purchase Type For Sale
Square Footage 2,323 sqft
Price per Sqft $143
Subdivision Murabella
MLS Listing ID 1087791
Sold Date 01/26/21
Style Contemporary
Bedrooms 4
Full Baths 3
HOA Fees $7/ann
HOA Y/N Yes
Originating Board realMLS (Northeast Florida Multiple Listing Service)
Year Built 2010
Property Description
This 4 bedroom 3 bath, 2323 sq. ft home is beautifully appointed with Granite countertops and 42'' cabinets. This Custom Home built by J. L. Linder features solid wood floors that add warmth and perfectly with the Tuscan atmosphere.
The Master suite has his and her walk in closets. Master Bath has Separate Shower and Garden Tub. Each of the guest baths have been update with glass bowl sinks & granite counters. You will enjoy the large covered lanai and you can tend your garden from the 2 Rain barrels with their own pumps! Great to have extras storage with the TANDEM GARAGE makes this a must SEE
Location
State FL
County St. Johns
Community Murabella
Area 308-World Golf Village Area-Sw
Direction I 95 to exit 323 West. International Golf Parkway past SR 16. Left into Murabella. 3rd Right at the round about onto Porta Rosa Circle. 664 Porta Rosa Circle is on the left.
Interior
Interior Features Primary Bathroom -Tub with Separate Shower, Split Bedrooms, Walk-In Closet(s)
Heating Central
Cooling Central Air
Flooring Tile
Exterior
Garage Attached, Garage
Garage Spaces 3.0
Fence Back Yard
Pool Community
Waterfront No
Roof Type Shingle
Total Parking Spaces 3
Private Pool No
Building
Sewer Public Sewer
Water Public
Architectural Style Contemporary
Structure Type Stucco
New Construction No
Schools
Elementary Schools Mill Creek Academy
Middle Schools Pacetti Bay
High Schools Allen D. Nease
Others
Tax ID 0286850810
Acceptable Financing Cash, Conventional, FHA, VA Loan
Listing Terms Cash, Conventional, FHA, VA Loan
Read Less Info
Want to know what your home might be worth? Contact us for a FREE valuation!

Our team is ready to help you sell your home for the highest possible price ASAP
Bought with NON MLS

"My job is to find and attract mastery-based agents to the office, protect the culture, and make sure everyone is happy! "







