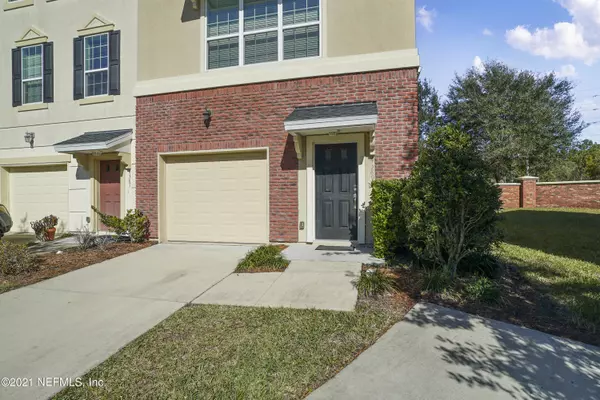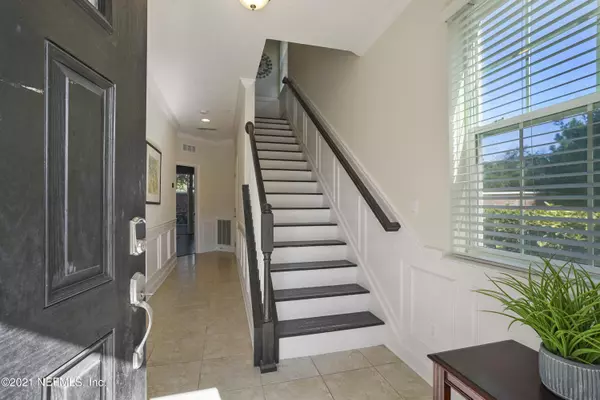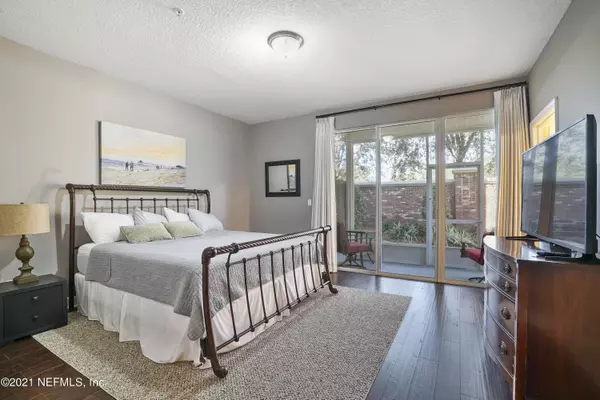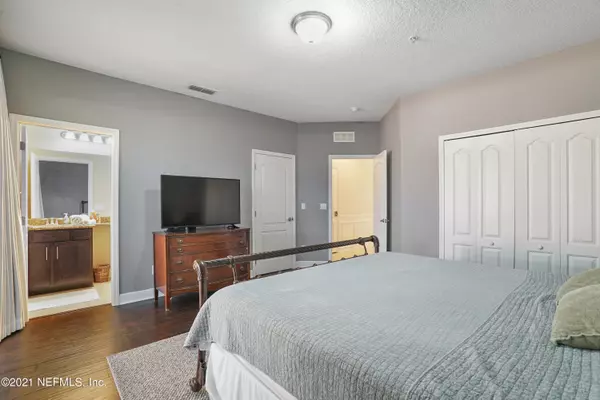$285,000
$287,000
0.7%For more information regarding the value of a property, please contact us for a free consultation.
3 Beds
4 Baths
2,121 SqFt
SOLD DATE : 03/03/2021
Key Details
Sold Price $285,000
Property Type Townhouse
Sub Type Townhouse
Listing Status Sold
Purchase Type For Sale
Square Footage 2,121 sqft
Price per Sqft $134
Subdivision Georgetown Townhomes
MLS Listing ID 1090598
Sold Date 03/03/21
Style Traditional
Bedrooms 3
Full Baths 3
Half Baths 1
HOA Fees $225/mo
HOA Y/N Yes
Originating Board realMLS (Northeast Florida Multiple Listing Service)
Year Built 2013
Property Description
Welcome to Georgetown Townhomes at The St. Johns Town Center. Walking distance to all the shops and restaurants, this home is in a prime location. This three-level townhome has so much to offer. The first floor has a bedroom and full bathroom with a screen in porch. Heading up the stairs you have wainscoting along the wall, making it elegant and beautiful! The second level features the large great room with a kitchen, dining room, living room, a half bath, and a balcony. The kitchen has gorgeous granite countertops, shaker style wood cabinets, and stainless-steel appliances. With an open breakfast bar and food prep island, this kitchen has plenty of space for the whole family to gather. Three-tiered sliding glass doors lead you to your private balcony. On the third level you have two more bedrooms with ensuite bathrooms a laundry room. This end unit comes with a one car garage and private driveway, in addition to an extra parking pad. The back yard includes partial privacy fence on both sides. Enjoy the hustle and bustle of living in the Town Center of Jacksonville. This unit is convenient and well suited for UNF, working professionals, and a multi-generational family as well.
Location
State FL
County Duval
Community Georgetown Townhomes
Area 023-Southside-East Of Southside Blvd
Direction I-295 to Town Center Pkwy Exit. Head east to left on Brightman Blvd. Take 1st Georgetown Entrance (Reston Blvd )to immediate left on Ellipse Dr. 1st Building on Left - Far Right end unit.
Interior
Interior Features Breakfast Bar, Entrance Foyer, Kitchen Island, Primary Bathroom - Tub with Shower, Split Bedrooms, Walk-In Closet(s)
Heating Central
Cooling Central Air
Flooring Carpet, Tile, Wood
Exterior
Exterior Feature Balcony
Garage Attached, Garage
Garage Spaces 1.0
Pool Community, None
Amenities Available Fitness Center
Waterfront No
Roof Type Shingle
Porch Patio, Porch, Screened
Total Parking Spaces 1
Private Pool No
Building
Sewer Public Sewer
Water Public
Architectural Style Traditional
Structure Type Stucco
New Construction No
Others
Tax ID 1677274125
Acceptable Financing Cash, Conventional, FHA, VA Loan
Listing Terms Cash, Conventional, FHA, VA Loan
Read Less Info
Want to know what your home might be worth? Contact us for a FREE valuation!

Our team is ready to help you sell your home for the highest possible price ASAP
Bought with ENGEL & VOLKERS FIRST COAST

"My job is to find and attract mastery-based agents to the office, protect the culture, and make sure everyone is happy! "







