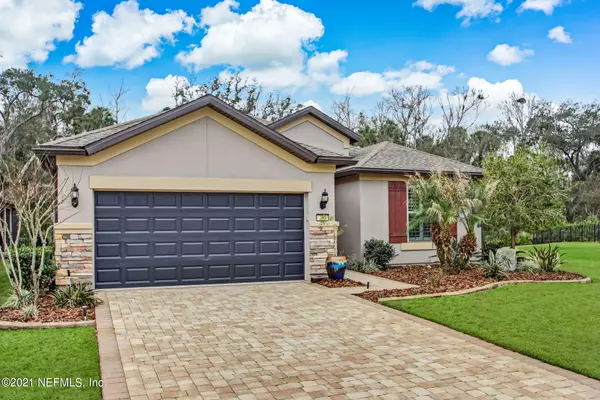$510,000
$499,000
2.2%For more information regarding the value of a property, please contact us for a free consultation.
3 Beds
2 Baths
2,000 SqFt
SOLD DATE : 03/01/2021
Key Details
Sold Price $510,000
Property Type Single Family Home
Sub Type Single Family Residence
Listing Status Sold
Purchase Type For Sale
Square Footage 2,000 sqft
Price per Sqft $255
Subdivision Riverwood By Del Webb
MLS Listing ID 1095243
Sold Date 03/01/21
Style Traditional
Bedrooms 3
Full Baths 2
HOA Fees $195/mo
HOA Y/N Yes
Originating Board realMLS (Northeast Florida Multiple Listing Service)
Year Built 2015
Property Description
Enjoy Del Webb living in this Desirable SUMMERWOOD floor plan w/MANY UPGRADES & ADDED FEATURES ON AN OVERSIZED PRESERVE HOMESITE! ($75k lot premium) FULLY LOADED w/ upgrades and added features such as FULL HOME AUTOMATIC GENERAC GENERATOR, ELECTROSTATIC PLUS UV AIR PURIFICATION SYSTEM, REVERSE OSMOSIS/WATER PURIFICATION SYSTEM, beautiful HARD WOOD and TILE flooring throughout, NO CARPETING! Freshly painted exterior, pavered driveway, walkway and covered lanai, 4' extended garage, 8' door/passageways, plantation shutters, gorgeous kitchen w/ white cabinetry w/pull out drawers and under cabinet lighting, beautiful Biltmore Marble backsplash, expansive ''super'' Quartz Island & large basin sink, stainless appliances w/vented hood. SUPER SHOWER in master bath w/bench seating. Much, much more!
Location
State FL
County St. Johns
Community Riverwood By Del Webb
Area 272-Nocatee South
Direction From Crosswater Pkwy, turn left on Del Webb Pkwy, turn left onto River Run Blvd, turn left onto Thicket Creek Trl, make another left onto Winding Path Dr, and home is on left.
Interior
Interior Features Entrance Foyer, Kitchen Island, Pantry, Primary Bathroom - Shower No Tub, Primary Downstairs, Walk-In Closet(s)
Heating Central, Electric
Cooling Central Air, Electric
Flooring Wood
Fireplaces Type Other
Fireplace Yes
Exterior
Garage Attached, Garage, Garage Door Opener
Garage Spaces 2.0
Pool Community
Amenities Available Clubhouse, Fitness Center, Sauna, Security, Spa/Hot Tub, Tennis Court(s), Trash
View Protected Preserve
Roof Type Shingle
Porch Patio, Porch, Screened
Total Parking Spaces 2
Private Pool No
Building
Lot Description Sprinklers In Front, Sprinklers In Rear
Sewer Public Sewer
Water Public
Architectural Style Traditional
Structure Type Frame,Stucco
New Construction No
Schools
Elementary Schools Palm Valley Academy
Middle Schools Palm Valley Academy
High Schools Allen D. Nease
Others
HOA Name First Svc Residentia
Senior Community Yes
Tax ID 0702510480
Acceptable Financing Cash, Conventional, FHA, VA Loan
Listing Terms Cash, Conventional, FHA, VA Loan
Read Less Info
Want to know what your home might be worth? Contact us for a FREE valuation!

Our team is ready to help you sell your home for the highest possible price ASAP
Bought with KELLER WILLIAMS REALTY ATLANTIC PARTNERS

"My job is to find and attract mastery-based agents to the office, protect the culture, and make sure everyone is happy! "







