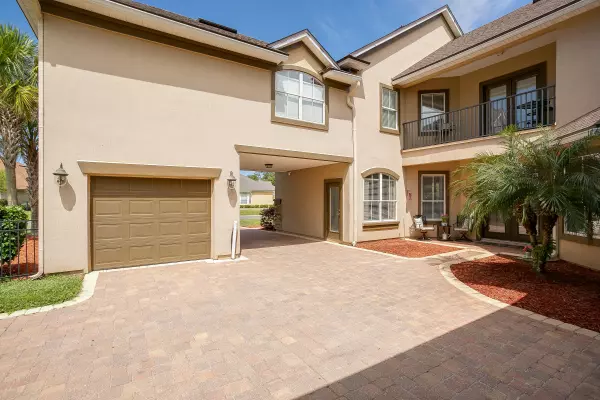$779,000
$799,997
2.6%For more information regarding the value of a property, please contact us for a free consultation.
5 Beds
5 Baths
5,170 SqFt
SOLD DATE : 06/30/2021
Key Details
Sold Price $779,000
Property Type Single Family Home
Sub Type Single Family Residence
Listing Status Sold
Purchase Type For Sale
Square Footage 5,170 sqft
Price per Sqft $150
Subdivision Fleming Island Plant
MLS Listing ID 1102621
Sold Date 06/30/21
Style Traditional
Bedrooms 5
Full Baths 4
Half Baths 1
HOA Fees $50/ann
HOA Y/N Yes
Originating Board realMLS (Northeast Florida Multiple Listing Service)
Year Built 2006
Lot Dimensions 95 x 140
Property Description
Nestled in the heart of Fleming Island Plantation is this beautifully designed Custom 5 bedroom, 4 1/2 bathroom 5200 sqft home. This Dual Master Suite home is located in the desirable and prestigious Gated Community of River Hills Reserve, overlooking the 14th green of Fleming Island Golf Course. Enter the home through the Handcrafted Wooden front door into a large open foyer with beautiful views of the golf course. Large double doors lead to your own private courtyard with fire pit area, perfect for entertaining. Accessible through the courtyard in this unique layout is a 2 car attached garage and separate 1 car garage, attached by portico. The open and spacious layout boasts of a gourmet kitchen including granite countertops, upgraded maple cabinetry, stainless steel commercial grade dual-fuel 6 burner range with large capacity range hood, separate convection oven/microwave combo. Massive, single level kitchen island with granite composite sink. Custom, bar-height walk through Butler's Pantry and separate walk-in food pantry. Open entertaining space also features large eat-in kitchen with custom seating, spacious family room with fireplace and custom built-ins. Open to inviting lanai that overlooks beautiful golf course greens and nature preserve where Florida's beautiful wild life can be seen daily. The lower level also includes oversized master suite with large his and her closets, his and her adult sized vanities, corner garden tub and large, tiled, walk-in shower. Downstairs laundry room/mudroom area. Formal dining room. Large in-home office space with separate exterior entrance. Custom woodwork throughout including 9"crown molding in main areas and 5 ¼" baseboards throughout.
Beautiful custom wainscotting throughout as well and upgraded gorgeous solid maple, open-spindle staircase. Wide open staircase leads to 3 generous sized secondary bedrooms and large upstairs master suite with newly renovated bathroom featuring free standing soaker tub, large walk-in tiled shower, and his and her adult height vanities. Upstairs master includes his and her oversized walk-in closets. Also featured upstairs is a large laundry room and built-in computer niche/homework station. This tri-bonus room home is built for entertaining, featuring large playroom, amazing theater room equipped with 110" HD screen, reclining theater seating for 6, and additional large family room with wet bar/kitchenette. Walk-out balcony overlooks courtyard area.
Don't miss your opportunity to see this house today!
Location
State FL
County Clay
Community Fleming Island Plant
Area 124-Fleming Island-Sw
Direction I-295, Exit 10 US Hwy 17 S. Travel 8 miles to Right on Fleming Island Plantation Dr, Left on Town Center Blvd, Right on River Hills, Left on Hickory Trace to house on right
Interior
Interior Features Breakfast Bar, Pantry, Primary Bathroom -Tub with Separate Shower, Primary Downstairs, Walk-In Closet(s)
Heating Central
Cooling Central Air
Flooring Wood
Fireplaces Number 1
Fireplace Yes
Exterior
Exterior Feature Balcony
Garage Additional Parking, Attached, Garage
Garage Spaces 3.0
Pool None
Amenities Available Golf Course, Laundry, Tennis Court(s)
Waterfront No
Roof Type Shingle
Porch Patio, Screened
Total Parking Spaces 3
Private Pool No
Building
Lot Description On Golf Course
Sewer Public Sewer
Water Public
Architectural Style Traditional
Structure Type Frame,Stucco
New Construction No
Schools
Elementary Schools Thunderbolt
Middle Schools Green Cove Springs
High Schools Fleming Island
Others
Tax ID 17052601426603412
Security Features Security System Owned,Smoke Detector(s)
Acceptable Financing Cash, Conventional, VA Loan
Listing Terms Cash, Conventional, VA Loan
Read Less Info
Want to know what your home might be worth? Contact us for a FREE valuation!

Our team is ready to help you sell your home for the highest possible price ASAP
Bought with ROUND TABLE REALTY

"My job is to find and attract mastery-based agents to the office, protect the culture, and make sure everyone is happy! "







