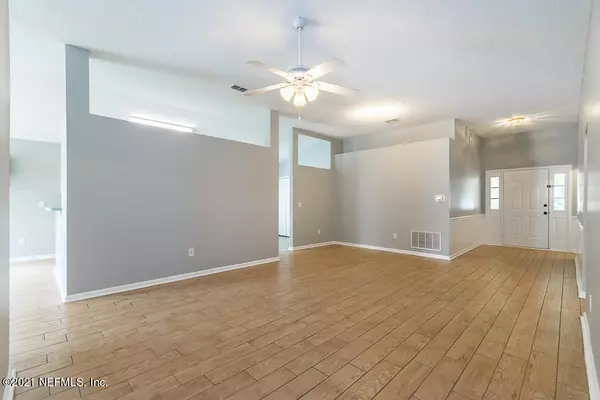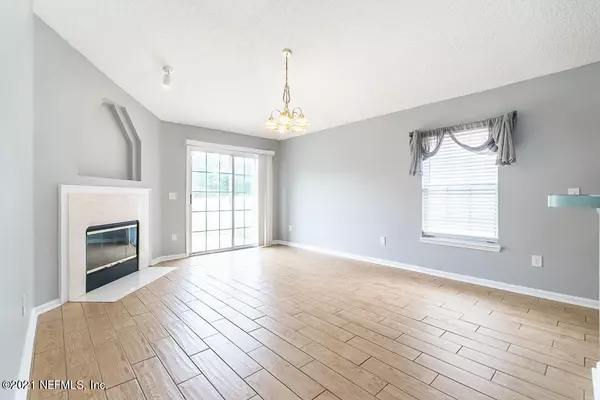$270,000
$249,900
8.0%For more information regarding the value of a property, please contact us for a free consultation.
4 Beds
2 Baths
1,790 SqFt
SOLD DATE : 06/28/2021
Key Details
Sold Price $270,000
Property Type Single Family Home
Sub Type Single Family Residence
Listing Status Sold
Purchase Type For Sale
Square Footage 1,790 sqft
Price per Sqft $150
Subdivision Emerald Bay
MLS Listing ID 1109529
Sold Date 06/28/21
Style Contemporary
Bedrooms 4
Full Baths 2
HOA Fees $24/ann
HOA Y/N Yes
Originating Board realMLS (Northeast Florida Multiple Listing Service)
Year Built 1999
Lot Dimensions 7574 sq ft
Property Description
Welcome to Emerald Bay! Lovely 4 BR/ 2 BA/ 2-car garage single-story home for sale. Easy living with an open and airy floor plan, tile throughout, fireplace in the family room, large eat-in kitchen, and separate dining area for entertaining. You can see that this home has been lovingly maintained with fresh paint throughout, 3-years new HVAC and roof, new sod and sprinklers in front yard plus a large, partially fenced-in backyard - great for entertaining family and friends! Central location, close to highways, shops and restaurants.
Location
State FL
County Duval
Community Emerald Bay
Area 041-Arlington
Direction From Arlington Expy, slight right on to University Blvd N, Left on to Richard Denby Gatlin Rd, Left onto Emerald Glades Ct, Right onto Misty Dawn Ct S, Home is on the left.
Interior
Interior Features Breakfast Bar, Eat-in Kitchen, Entrance Foyer, Pantry, Primary Bathroom -Tub with Separate Shower, Split Bedrooms, Vaulted Ceiling(s), Walk-In Closet(s)
Heating Central
Cooling Central Air
Flooring Tile
Fireplaces Number 1
Fireplace Yes
Exterior
Garage Spaces 2.0
Fence Wood
Pool None
Waterfront No
Roof Type Shingle
Total Parking Spaces 2
Private Pool No
Building
Sewer Public Sewer
Water Public
Architectural Style Contemporary
New Construction No
Schools
Elementary Schools Fort Caroline
Middle Schools Fort Caroline
High Schools Terry Parker
Others
Tax ID 1123325480
Security Features Smoke Detector(s)
Acceptable Financing Cash, Conventional, FHA, VA Loan
Listing Terms Cash, Conventional, FHA, VA Loan
Read Less Info
Want to know what your home might be worth? Contact us for a FREE valuation!

Our team is ready to help you sell your home for the highest possible price ASAP

"My job is to find and attract mastery-based agents to the office, protect the culture, and make sure everyone is happy! "







