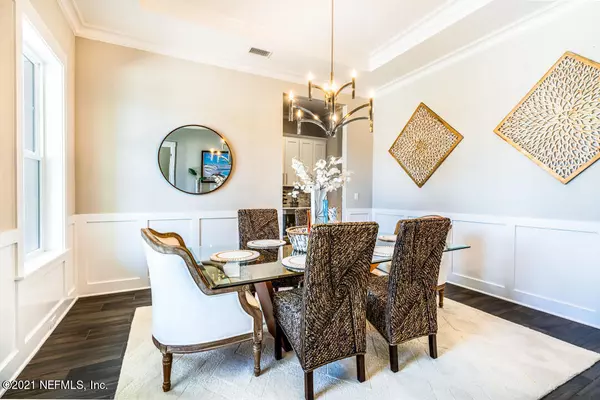$1,395,000
$1,225,000
13.9%For more information regarding the value of a property, please contact us for a free consultation.
5 Beds
4 Baths
4,253 SqFt
SOLD DATE : 06/30/2021
Key Details
Sold Price $1,395,000
Property Type Single Family Home
Sub Type Single Family Residence
Listing Status Sold
Purchase Type For Sale
Square Footage 4,253 sqft
Price per Sqft $328
Subdivision Coastal Oaks At Nocatee
MLS Listing ID 1109899
Sold Date 06/30/21
Bedrooms 5
Full Baths 4
HOA Fees $160/mo
HOA Y/N Yes
Originating Board realMLS (Northeast Florida Multiple Listing Service)
Year Built 2018
Property Description
***COMING SOON*** Home will be ready to show starting at Open House. Please no requests for showings or offers for consideration until 5/15.
This is the house that has room for everything!! This 5 bedroom/4 bath/Office/Flex space exquisite Westbrook floor plan is situated on a highly coveted preserve lot in the Coastal Oaks community. This house has all of the upgrades including a gourmet kitchen with professional Sub-Zero and Wolf appliances. The master retreat has a fabulous spa vibe with a freestanding bathtub and a huge custom shower offering the perfect balance of a solitary retreat with every modern luxury. The upgraded outdoor space is designed for entertaining with a huge pool with spa flanked by a large sitting space and a covered summer kitchen. A gas grill, space for a big green egg, integrated storage, refrigerator, kegerator, and bar sink top off the area for a complete outdoor living space. Live the worry free lifestyle with the comfort of additional upgrades which include a whole house generator, hurricane shutters and dual hot water heaters.
Exclusive amenities of Coastal Oaks include Guard Gate, 2 Pools, Fitness Center, Clubhouse, Playground & Sport courts, a dog park, weekly food trucks, pick-up and go nights.
Location
State FL
County St. Johns
Community Coastal Oaks At Nocatee
Area 272-Nocatee South
Direction Continue on County Rd 210 E. Take Palm Valley Rd to Port Charlotte Dr in Nocatee At the traffic circle, take the 1st exit onto Crosswater Parkway Turn right onto Port Charlotte Dr
Interior
Interior Features Vaulted Ceiling(s), Walk-In Closet(s)
Heating Electric, Natural Gas
Cooling Central Air
Flooring Carpet, Wood
Fireplaces Number 1
Fireplace Yes
Exterior
Exterior Feature Balcony
Garage Attached, Garage
Garage Spaces 3.0
Pool Private, In Ground, Other, Salt Water, Screen Enclosure
Utilities Available Cable Available, Cable Connected, Other
Amenities Available Basketball Court, Clubhouse, Fitness Center, Playground, Tennis Court(s)
Roof Type Shingle
Porch Deck, Front Porch, Patio, Porch, Screened
Total Parking Spaces 3
Private Pool No
Building
Lot Description Sprinklers In Front, Sprinklers In Rear
Sewer Public Sewer
Water Public
Structure Type Frame,Stucco
New Construction No
Others
Tax ID 0702913770
Security Features Smoke Detector(s)
Acceptable Financing Cash, Conventional
Listing Terms Cash, Conventional
Read Less Info
Want to know what your home might be worth? Contact us for a FREE valuation!

Our team is ready to help you sell your home for the highest possible price ASAP

"My job is to find and attract mastery-based agents to the office, protect the culture, and make sure everyone is happy! "







