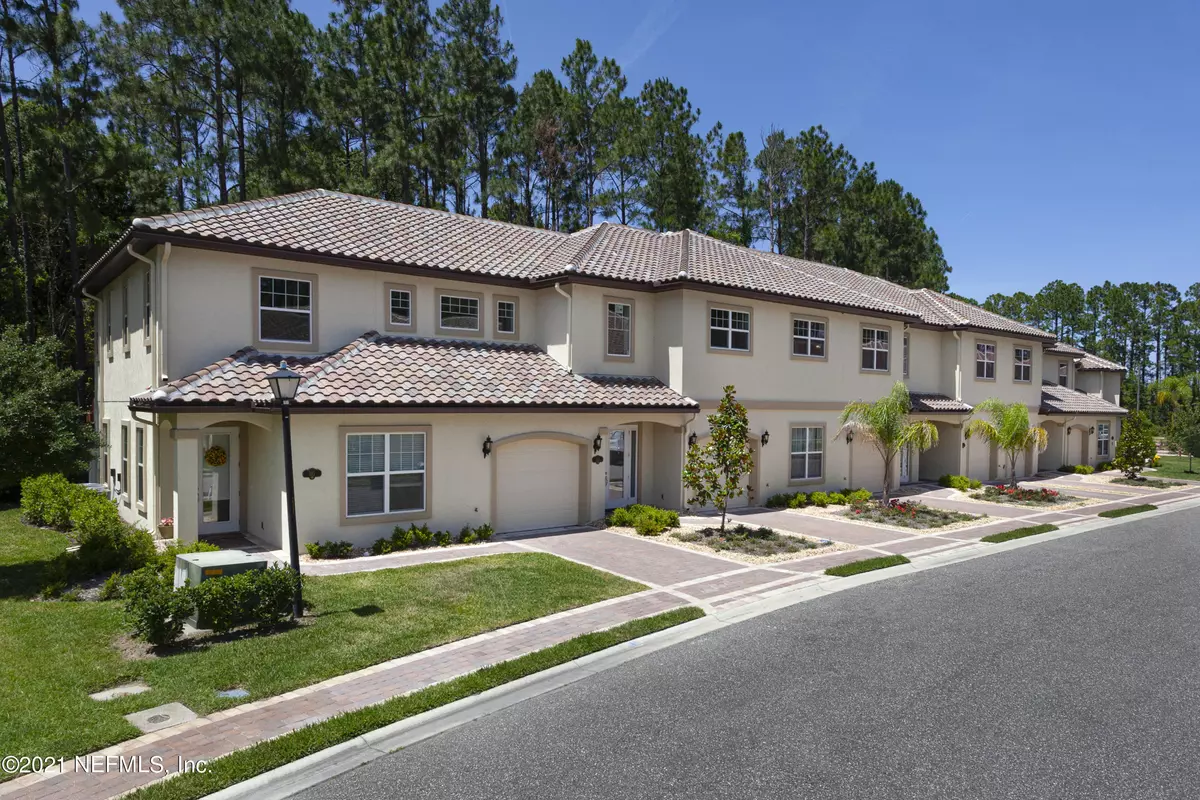$352,000
$353,800
0.5%For more information regarding the value of a property, please contact us for a free consultation.
3 Beds
2 Baths
1,856 SqFt
SOLD DATE : 07/16/2021
Key Details
Sold Price $352,000
Property Type Condo
Sub Type Condominium
Listing Status Sold
Purchase Type For Sale
Square Footage 1,856 sqft
Price per Sqft $189
Subdivision Grand Ravine
MLS Listing ID 1112399
Sold Date 07/16/21
Style Flat,Spanish
Bedrooms 3
Full Baths 2
HOA Fees $245/mo
HOA Y/N Yes
Originating Board realMLS (Northeast Florida Multiple Listing Service)
Year Built 2020
Property Description
The open concept Jef floor plan with an end location, is a must see that is offered with 3 bedrooms and 2 bathrooms and includes a private residential elevator. Exceptionally built with concrete block and a concrete tile roof. This Mediterranean style condominium community offers natural gas for cooking and every interior is equipped with a tankless hot water heater. Expect lower utilities, affordable insurance and low monthly dues with no CDD Fee. Available now. Interior photos in process.
Location
State FL
County St. Johns
Community Grand Ravine
Area 334-Moultrie/St Augustine Shores
Direction From US 1 South turn left onto Roehrs Road. Left turn onto Grand Ravine Drive at the community entrance. Right turn onto Canyon Trail and Sales Center is on the right at 149 Canyon Trail.
Interior
Interior Features Breakfast Bar, Elevator, Primary Bathroom -Tub with Separate Shower, Walk-In Closet(s)
Heating Central, Electric, Heat Pump
Cooling Central Air, Electric
Flooring Carpet, Tile
Laundry Electric Dryer Hookup, Washer Hookup
Exterior
Exterior Feature Balcony
Garage Assigned, Attached, Garage, Garage Door Opener, Guest
Garage Spaces 1.0
Pool Community, Other
Utilities Available Cable Available, Natural Gas Available
Amenities Available Management - Full Time, Management - Off Site
Waterfront No
Roof Type Tile
Total Parking Spaces 1
Private Pool No
Building
Lot Description Wooded
Water Public
Architectural Style Flat, Spanish
Structure Type Block,Frame,Stucco
New Construction Yes
Schools
Elementary Schools W. D. Hartley
Middle Schools Gamble Rogers
High Schools Pedro Menendez
Others
HOA Fee Include Insurance,Maintenance Grounds
Security Features Fire Sprinkler System,Smoke Detector(s)
Acceptable Financing Cash, Conventional, FHA, VA Loan
Listing Terms Cash, Conventional, FHA, VA Loan
Read Less Info
Want to know what your home might be worth? Contact us for a FREE valuation!

Our team is ready to help you sell your home for the highest possible price ASAP
Bought with WATSON REALTY CORP

"My job is to find and attract mastery-based agents to the office, protect the culture, and make sure everyone is happy! "




