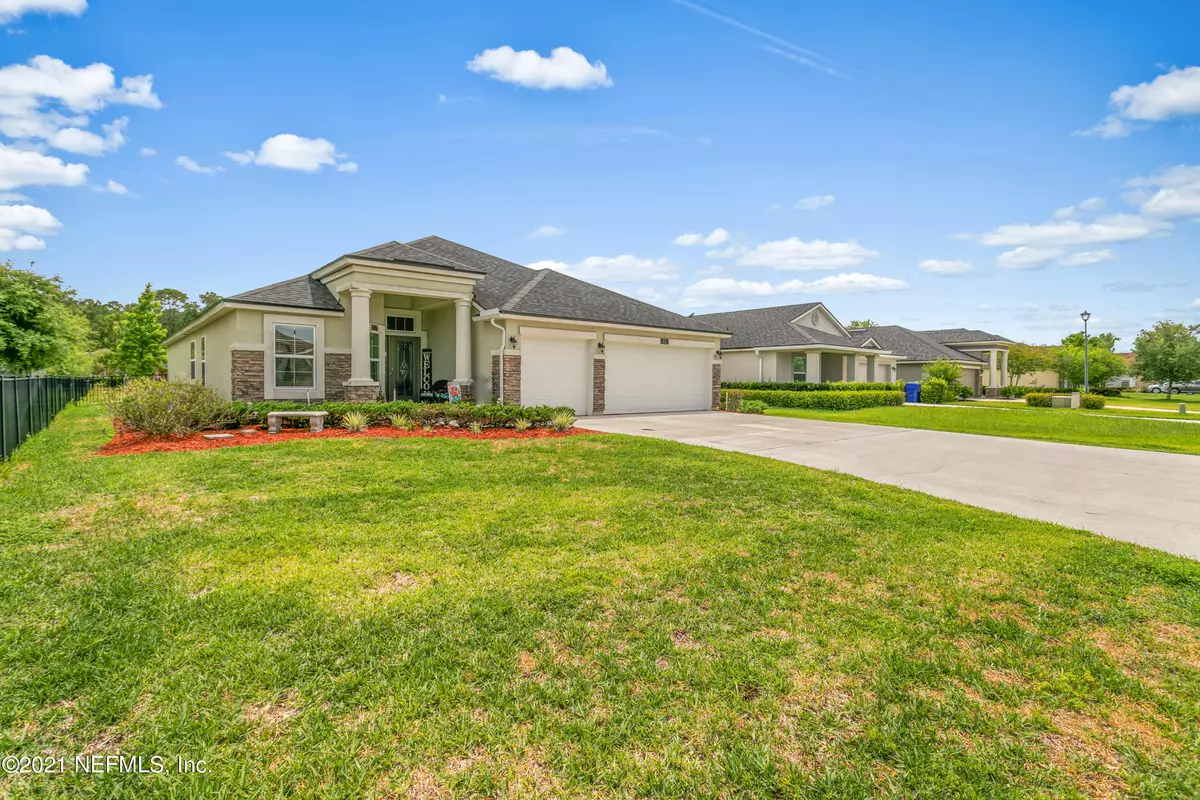$435,000
$399,900
8.8%For more information regarding the value of a property, please contact us for a free consultation.
4 Beds
2 Baths
2,220 SqFt
SOLD DATE : 07/16/2021
Key Details
Sold Price $435,000
Property Type Single Family Home
Sub Type Single Family Residence
Listing Status Sold
Purchase Type For Sale
Square Footage 2,220 sqft
Price per Sqft $195
Subdivision Murabella
MLS Listing ID 1113666
Sold Date 07/16/21
Style Flat,Traditional
Bedrooms 4
Full Baths 2
HOA Fees $5/ann
HOA Y/N Yes
Originating Board realMLS (Northeast Florida Multiple Listing Service)
Year Built 2015
Lot Dimensions 0.18 Acre
Property Description
Welcome to your next home! Driving up you are instantly greeted by the beautiful partial stone work. Stepping through the front porch you enter the foyer with 10 ft ceilings, connecting both the additional family room and formal dining. This home features LVP throughout the common areas and upgrades such as the oversized breakfast bar, granite countertops, custom backsplash in the owners bath, pendant lighting, unique light fixtures in the foyer and formal dining, 42'' uppers with crown molding, chair railing with rope accents, laundry counter with cabinet organization, double step try ceiling, bay windows in the owners suite, SS appliances, and rear covered patio. Plus, all Murabella has to offer with an A rated school district. Do NOT miss your chance to own this gorgeous home!
Location
State FL
County St. Johns
Community Murabella
Area 308-World Golf Village Area-Sw
Direction I95 to Exit 323 West on International Golf Pkwy approx 2.5 miles left at traffic light and head east on SR-16 1/2 mile. right on SanGiacoma Road into MuraBella and then right on PortaRosa Circle
Interior
Interior Features Breakfast Bar, Eat-in Kitchen, Entrance Foyer, Pantry, Primary Bathroom -Tub with Separate Shower, Primary Downstairs, Split Bedrooms, Walk-In Closet(s)
Heating Central, Other
Cooling Central Air
Flooring Carpet, Tile, Vinyl
Fireplaces Type Other
Fireplace Yes
Laundry Electric Dryer Hookup, Washer Hookup
Exterior
Garage Additional Parking, Attached, Garage, Garage Door Opener
Garage Spaces 3.0
Fence Back Yard, Wrought Iron
Pool Community, None
Amenities Available Basketball Court, Children's Pool, Clubhouse, Fitness Center, Jogging Path, Playground, Tennis Court(s)
Waterfront No
Waterfront Description Pond
View Water
Roof Type Shingle
Porch Front Porch, Patio, Porch, Screened
Total Parking Spaces 3
Private Pool No
Building
Sewer Public Sewer
Water Public
Architectural Style Flat, Traditional
Structure Type Frame,Stucco
New Construction No
Schools
Elementary Schools Mill Creek Academy
Middle Schools Pacetti Bay
High Schools Allen D. Nease
Others
Tax ID 0286870950
Security Features Smoke Detector(s)
Acceptable Financing Cash, Conventional, FHA, VA Loan
Listing Terms Cash, Conventional, FHA, VA Loan
Read Less Info
Want to know what your home might be worth? Contact us for a FREE valuation!

Our team is ready to help you sell your home for the highest possible price ASAP
Bought with REMAX LEADING EDGE

"My job is to find and attract mastery-based agents to the office, protect the culture, and make sure everyone is happy! "







