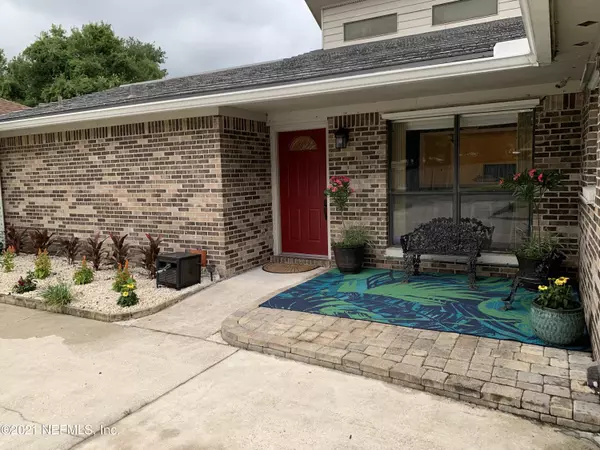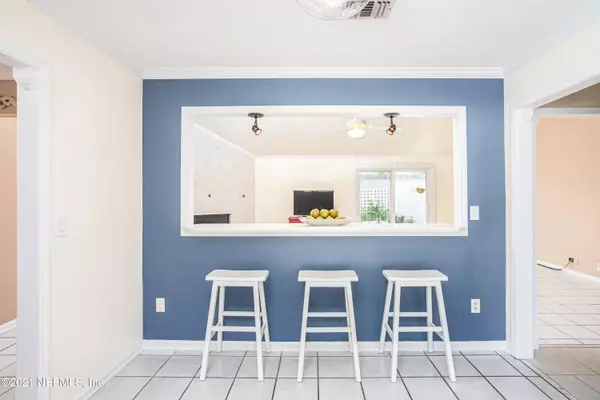$298,796
$294,500
1.5%For more information regarding the value of a property, please contact us for a free consultation.
3 Beds
2 Baths
1,564 SqFt
SOLD DATE : 08/09/2021
Key Details
Sold Price $298,796
Property Type Single Family Home
Sub Type Single Family Residence
Listing Status Sold
Purchase Type For Sale
Square Footage 1,564 sqft
Price per Sqft $191
Subdivision Bowden Acres
MLS Listing ID 1116788
Sold Date 08/09/21
Style Ranch
Bedrooms 3
Full Baths 2
HOA Y/N No
Originating Board realMLS (Northeast Florida Multiple Listing Service)
Year Built 1987
Property Description
This is a welcoming, energy efficient fortress made of all brick construction with a 50 year warranty metal roof and hurricane shutters. A backyard fit for entertainment or a quiet cup of coffee. The gas fireplace the is perfect for warming the house saving on electricity in the winter. A newer tankless electric hot water heater provides an endless supply of hot water while saving energy. An oversized great room with vaulted ceilings and skylights welcome the sunrise every morning, brightening up the room. This lot has a beautifully manicured lawn & aromatic landscaping with 3 separate covered outdoor spaces. There are also no neighbors across the street in this quaint location on a cul-de-sac.
Location
State FL
County Duval
Community Bowden Acres
Area 022-Grove Park/Sans Souci
Direction From Philips or 95, head East on Bowden Rd., taking a left at the Bowden Acres (Eman Dr.) Sign. Continue straight around (2) curves in the neighborhood and it is the 3rd house(with grey metal roof)
Rooms
Other Rooms Shed(s)
Interior
Interior Features Breakfast Bar, Eat-in Kitchen, Primary Bathroom - Shower No Tub, Primary Downstairs, Skylight(s), Split Bedrooms, Vaulted Ceiling(s)
Heating Central
Cooling Central Air
Flooring Tile
Fireplaces Number 1
Fireplace Yes
Laundry In Carport, In Garage
Exterior
Garage Attached, Garage
Garage Spaces 2.0
Pool None
Utilities Available Cable Available
Roof Type Metal
Porch Patio, Porch
Total Parking Spaces 2
Private Pool No
Building
Lot Description Cul-De-Sac, Sprinklers In Front, Sprinklers In Rear
Sewer Public Sewer
Water Public
Architectural Style Ranch
New Construction No
Schools
Elementary Schools Greenfield
Middle Schools Southside
High Schools Englewood
Others
Tax ID 1527413015
Security Features Security System Leased
Acceptable Financing Cash, Conventional, FHA, VA Loan
Listing Terms Cash, Conventional, FHA, VA Loan
Read Less Info
Want to know what your home might be worth? Contact us for a FREE valuation!

Our team is ready to help you sell your home for the highest possible price ASAP
Bought with NON MLS

"My job is to find and attract mastery-based agents to the office, protect the culture, and make sure everyone is happy! "







