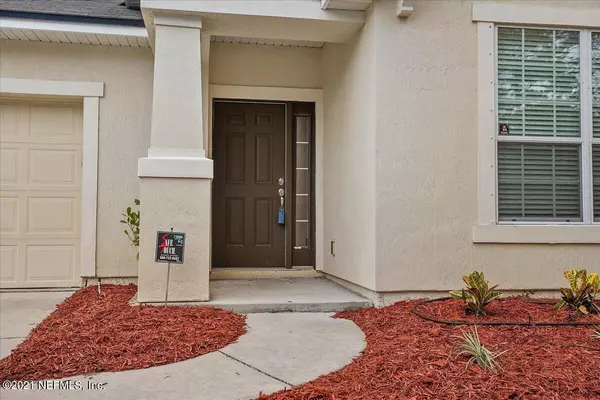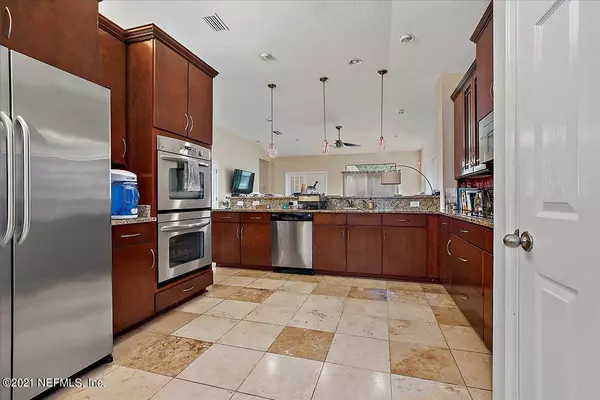$320,000
$320,000
For more information regarding the value of a property, please contact us for a free consultation.
3 Beds
2 Baths
1,839 SqFt
SOLD DATE : 08/10/2021
Key Details
Sold Price $320,000
Property Type Single Family Home
Sub Type Single Family Residence
Listing Status Sold
Purchase Type For Sale
Square Footage 1,839 sqft
Price per Sqft $174
Subdivision Hideaway At Old Moultrie
MLS Listing ID 1117825
Sold Date 08/10/21
Bedrooms 3
Full Baths 2
HOA Fees $31/ann
HOA Y/N Yes
Originating Board realMLS (Northeast Florida Multiple Listing Service)
Year Built 2009
Property Description
This 3 bedroom, 2 bathroom home features a chef's kitchen, which is a must see,. The dual oven, stainless steel appliances, and large cherrywood colored kitchen cabinetry set this home apart.
The home also features a bonus flex room for office, game room, or other uses.
Smart irrigation system and smart hot water heater are designed to increase efficiencies may help reduce utility costs.
The home is within a short walking distance of a dog walking station and playground.
The metal utility shelf in the garage conveys. While the curtains and draperies do not convey, the blinds do convey. Appliances convey but are not warranted by sellers. The sellers have a home warranty policy in place for peace of mind.
Call for more details on this home.
Location
State FL
County St. Johns
Community Hideaway At Old Moultrie
Area 337-Old Moultrie Rd/Wildwood
Direction Turn left onto Old Moultrie Rd. Turn left onto Hideway Lake Dr. Turn left onto S Hidden Tree Dr. Turn Left onto S Tree Garden Dr. Turn right onto Hidden Forest Dr. Turn right onto N garden Lake Dr.
Interior
Heating Central
Cooling Central Air
Exterior
Garage Spaces 2.0
Pool None
Waterfront No
Total Parking Spaces 2
Private Pool No
Building
Sewer Public Sewer
Water Public
New Construction No
Schools
Elementary Schools Osceola
Middle Schools Murray
High Schools Pedro Menendez
Others
Tax ID 1016511230
Acceptable Financing Cash, Conventional, VA Loan
Listing Terms Cash, Conventional, VA Loan
Read Less Info
Want to know what your home might be worth? Contact us for a FREE valuation!

Our team is ready to help you sell your home for the highest possible price ASAP

"My job is to find and attract mastery-based agents to the office, protect the culture, and make sure everyone is happy! "







