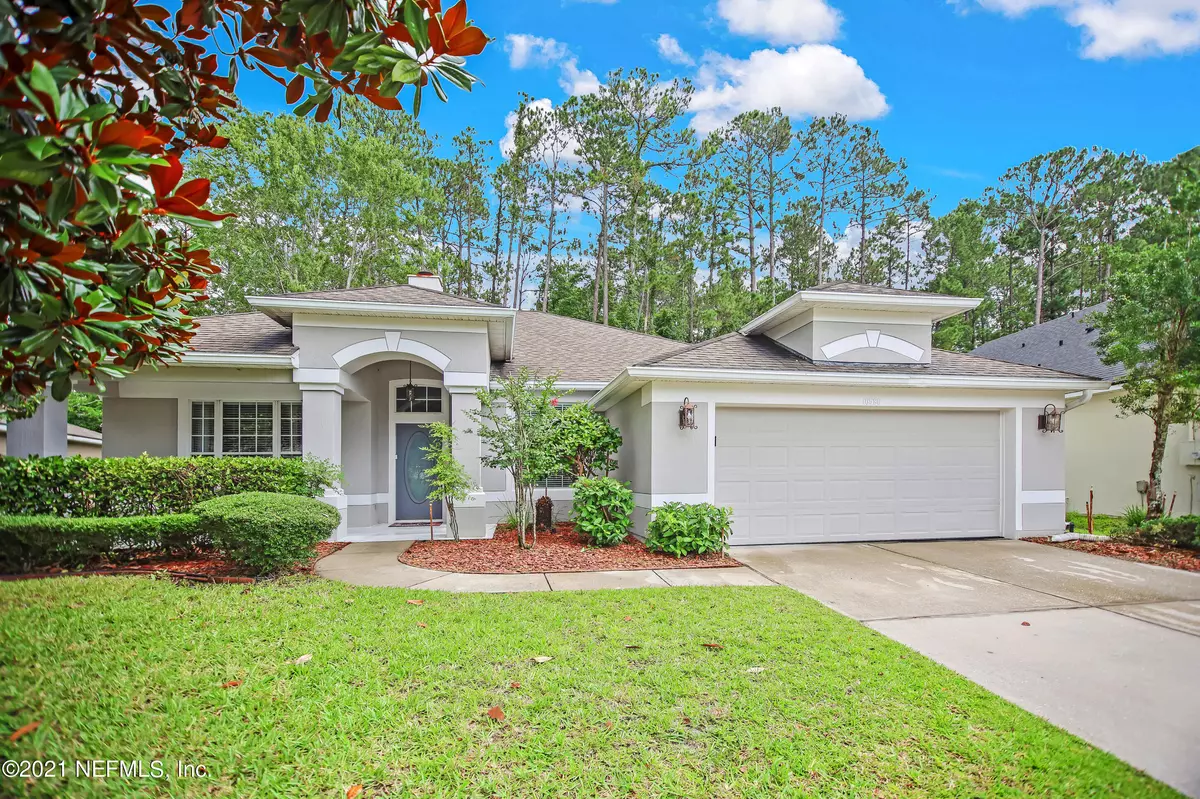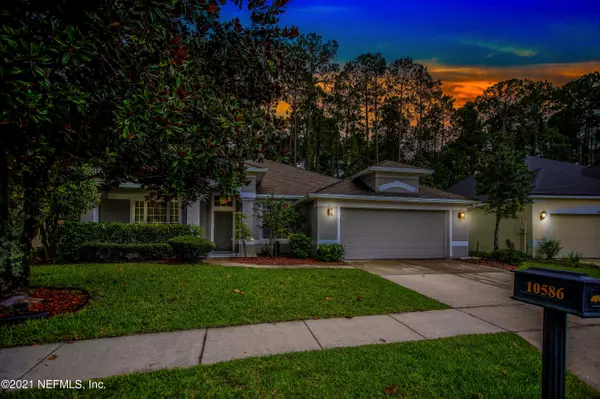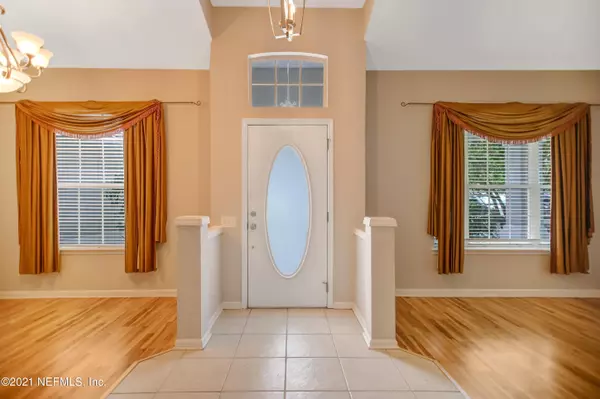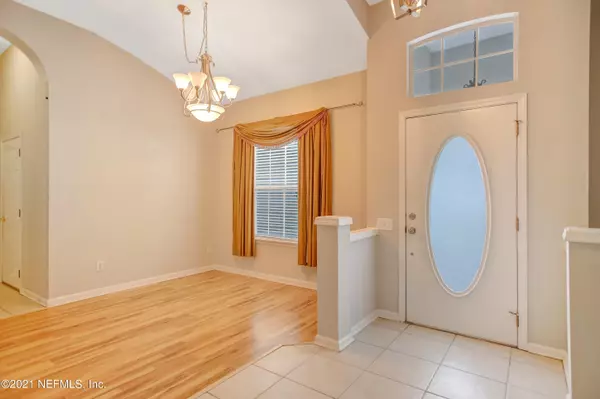$408,000
$398,000
2.5%For more information regarding the value of a property, please contact us for a free consultation.
4 Beds
2 Baths
2,074 SqFt
SOLD DATE : 08/16/2021
Key Details
Sold Price $408,000
Property Type Single Family Home
Sub Type Single Family Residence
Listing Status Sold
Purchase Type For Sale
Square Footage 2,074 sqft
Price per Sqft $196
Subdivision East Hampton
MLS Listing ID 1119075
Sold Date 08/16/21
Style Contemporary
Bedrooms 4
Full Baths 2
HOA Fees $71/qua
HOA Y/N Yes
Originating Board realMLS (Northeast Florida Multiple Listing Service)
Year Built 2002
Property Description
This elegant & modern home on quiet preserve lot won't last. Relaxing front porch & soaring entry lead to spacious living room(or office) & dining room. Wonderful family room w/crown molding, built-ins, wood burning, new carpet in all rooms, kitchen w/granite counters, subway tile, stainless appliances, large pantry, breakfast bar. Master suite opens to lanai, has huge walk-in closet, deluxe bath w/dbl vanity, water closet, garden tub, separate shower. Screened lanai & paver patio overlooking park-like yard & conservation. New flooring, new fixtures, kitchen, appliances,H2o heater. Large laundry w/basin, sec syst. Sought after community w/wonderful amenities, yet low fees. NO CDD FEES.
Location
State FL
County Duval
Community East Hampton
Area 024-Baymeadows/Deerwood
Direction From 9A(I-295) and J. Turner Butler, go South on 9A to West on Baymeadows Rd. to L into East Hampton community to Rt. on Creston Glen to Rt. on Castlebar Glen to home on Rt.
Interior
Interior Features Breakfast Bar, Eat-in Kitchen, Pantry, Primary Bathroom -Tub with Separate Shower, Primary Downstairs, Split Bedrooms, Walk-In Closet(s)
Heating Central
Cooling Central Air
Flooring Carpet, Tile
Fireplaces Number 1
Fireplace Yes
Laundry Electric Dryer Hookup, Washer Hookup
Exterior
Garage Spaces 2.0
Pool None
Amenities Available Children's Pool, Playground, Tennis Court(s)
Roof Type Shingle
Porch Front Porch, Patio, Porch, Screened
Total Parking Spaces 2
Private Pool No
Building
Sewer Public Sewer
Water Public
Architectural Style Contemporary
Structure Type Concrete,Frame
New Construction No
Schools
Elementary Schools Twin Lakes Academy
Middle Schools Twin Lakes Academy
High Schools Atlantic Coast
Others
Tax ID 1677599742
Security Features Security System Owned,Smoke Detector(s)
Acceptable Financing Cash, Conventional, FHA, VA Loan
Listing Terms Cash, Conventional, FHA, VA Loan
Read Less Info
Want to know what your home might be worth? Contact us for a FREE valuation!

Our team is ready to help you sell your home for the highest possible price ASAP
Bought with KELLER WILLIAMS REALTY ATLANTIC PARTNERS SOUTHSIDE
"My job is to find and attract mastery-based agents to the office, protect the culture, and make sure everyone is happy! "







