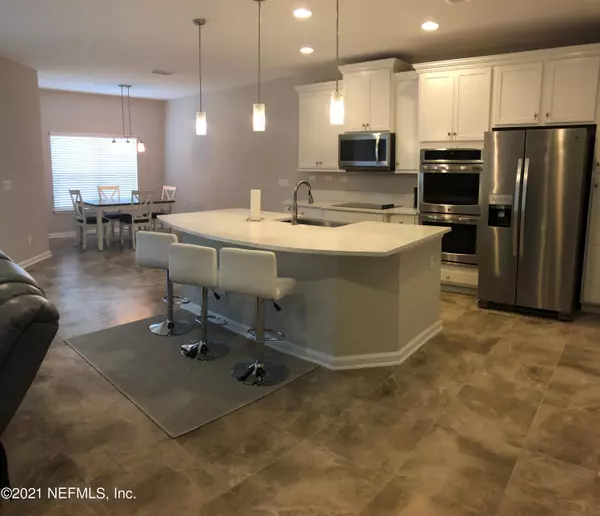$440,000
$450,000
2.2%For more information regarding the value of a property, please contact us for a free consultation.
4 Beds
3 Baths
2,418 SqFt
SOLD DATE : 10/01/2021
Key Details
Sold Price $440,000
Property Type Single Family Home
Sub Type Single Family Residence
Listing Status Sold
Purchase Type For Sale
Square Footage 2,418 sqft
Price per Sqft $181
Subdivision Deerfield Meadows
MLS Listing ID 1124357
Sold Date 10/01/21
Style Ranch
Bedrooms 4
Full Baths 3
HOA Fees $45/ann
HOA Y/N Yes
Originating Board realMLS (Northeast Florida Multiple Listing Service)
Year Built 2019
Lot Dimensions 82'x109'
Property Description
Like new (only used 2-3 weeks per year) lakefront home with NO CDD fees and LOW HOA fees. Dreamfinder Camden II w/bonus room floor plan. Many special features like tile floors in ALL living/wet areas, large California island, granite counters, 42'' cabinets, gourmet kitchen with electric cooktop, two wall ovens, microwave, farm sink, kitchen cafe, walk-in pantry with under stair storage, and triple sliders to covered lanai. Spacious master suite includes bay windows for sitting area, bath with double vanity/granite counter, huge walk-in closet and tiled shower. Beautiful open floor plan showcases a family room with optional formal dining and lake views. Bonus room upstairs could be a guest suite, media room or home office. All this within about 10 minutes from the beach!
Location
State FL
County St. Johns
Community Deerfield Meadows
Area 337-Old Moultrie Rd/Wildwood
Direction From US 1 S west on Watson Rd; left on Deerfield Forest Dr; right on Meadow Crossing Dr
Interior
Interior Features Breakfast Bar, Eat-in Kitchen, Entrance Foyer, In-Law Floorplan, Kitchen Island, Pantry, Primary Bathroom - Shower No Tub, Primary Downstairs, Split Bedrooms, Walk-In Closet(s)
Heating Central, Heat Pump
Cooling Central Air
Flooring Carpet, Tile
Exterior
Garage Attached, Garage
Garage Spaces 2.0
Pool None
Waterfront Yes
Waterfront Description Pond
Roof Type Shingle
Porch Porch, Screened
Total Parking Spaces 2
Private Pool No
Building
Sewer Public Sewer
Water Public
Architectural Style Ranch
Structure Type Frame,Stucco
New Construction No
Others
Tax ID 1404330590
Security Features Smoke Detector(s)
Acceptable Financing Cash, Conventional
Listing Terms Cash, Conventional
Read Less Info
Want to know what your home might be worth? Contact us for a FREE valuation!

Our team is ready to help you sell your home for the highest possible price ASAP
Bought with NON MLS

"My job is to find and attract mastery-based agents to the office, protect the culture, and make sure everyone is happy! "







