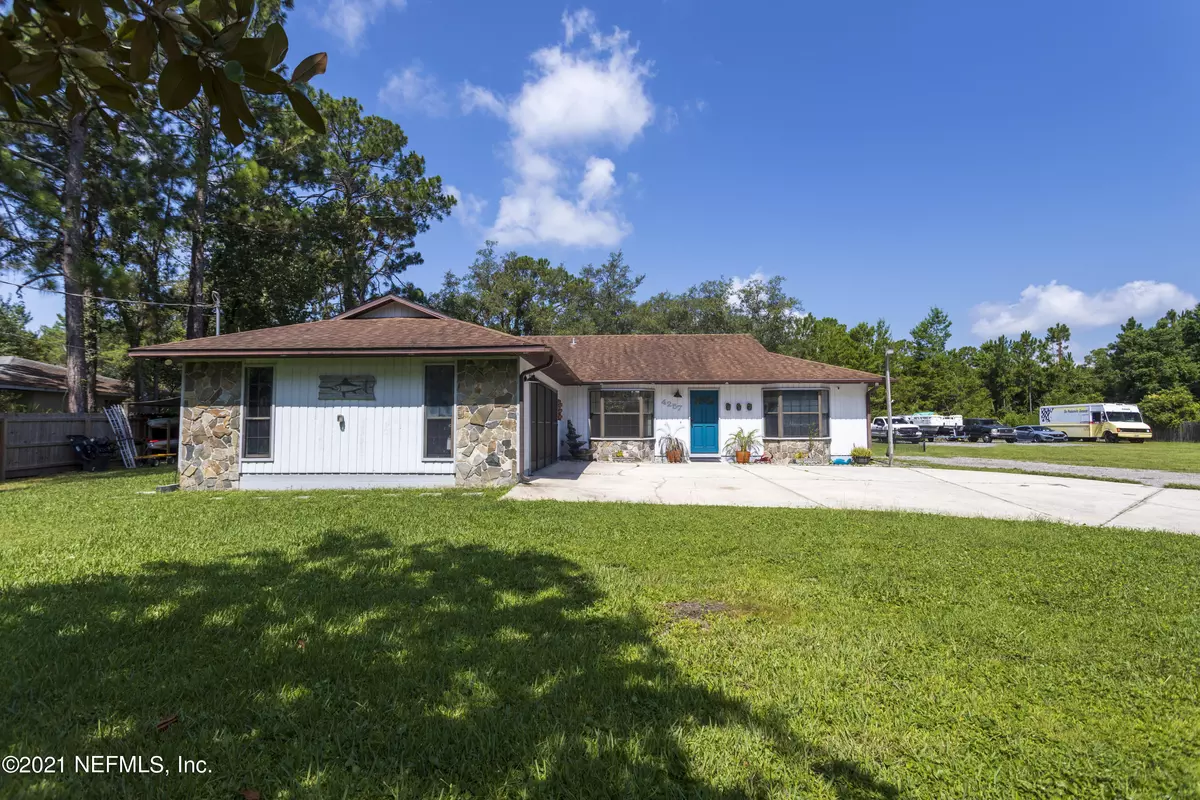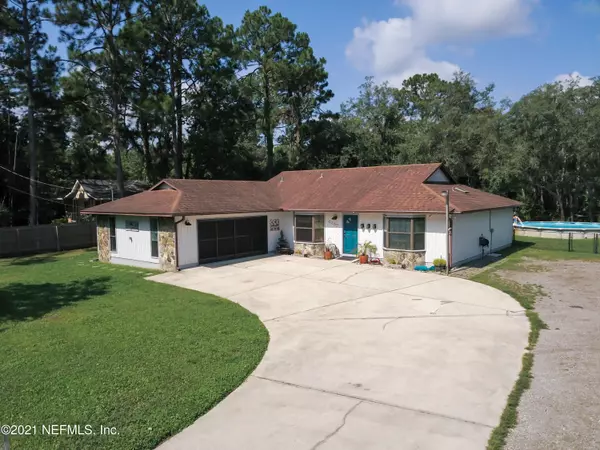$475,000
$495,000
4.0%For more information regarding the value of a property, please contact us for a free consultation.
3 Beds
2 Baths
1,860 SqFt
SOLD DATE : 10/18/2021
Key Details
Sold Price $475,000
Property Type Single Family Home
Sub Type Single Family Residence
Listing Status Sold
Purchase Type For Sale
Square Footage 1,860 sqft
Price per Sqft $255
Subdivision Wildwood Estates
MLS Listing ID 1122997
Sold Date 10/18/21
Style Flat,Ranch
Bedrooms 3
Full Baths 2
HOA Y/N No
Originating Board realMLS (Northeast Florida Multiple Listing Service)
Year Built 1988
Lot Dimensions 213' x 200'
Property Description
Fantastic opportunity to own a 3BR/2BA home sitting on 1 acre of cleared & fenced land just minutes from Publix & a convenient drive to the beach, downtown & I95. Updated throughout, the house features wood floors, vaulted ceilings, stone fireplace & large eat in kitchen w/newer stainless appliances. Nicely sized bedrooms (1 configured as an office) & a roomy master suite make this a solid home.
Moving outside gets even better! The 40' screened porch leads to an outdoor oasis of backyard BBQs & entertaining, friends gathering & fun in the pool. There's even a 'tiny' bunk house for extra guests to enjoy!
No HoA means you're free to store all your toys on the property which features an electronic security gate. 2 lots so there's potential to build. Newer HVAC & septic drainfield.
Location
State FL
County St. Johns
Community Wildwood Estates
Area 337-Old Moultrie Rd/Wildwood
Direction From US1/SR312, drive S on US1 to lights at Wildwood Drive. Take a right & look for Oak Lane on the left, just past the Moultrie Oaks subdivision - #4257 is on the right, approx 1/3 mile down
Rooms
Other Rooms Guest House, Outdoor Kitchen, Shed(s)
Interior
Interior Features Eat-in Kitchen, Entrance Foyer, Pantry, Primary Bathroom - Tub with Shower, Primary Downstairs, Split Bedrooms, Vaulted Ceiling(s), Walk-In Closet(s)
Heating Central, Electric, Other
Cooling Central Air, Electric
Flooring Tile, Wood
Fireplaces Number 1
Fireplaces Type Wood Burning, Other
Furnishings Unfurnished
Fireplace Yes
Laundry Electric Dryer Hookup, In Carport, In Garage, Washer Hookup
Exterior
Garage Additional Parking, Attached, Garage, Garage Door Opener
Garage Spaces 2.0
Fence Full, Wood
Pool Above Ground
Roof Type Shingle
Porch Covered, Patio, Porch, Screened
Total Parking Spaces 2
Private Pool No
Building
Lot Description Sprinklers In Front, Sprinklers In Rear
Sewer Septic Tank
Water Public
Architectural Style Flat, Ranch
Structure Type Frame,Wood Siding
New Construction No
Schools
Elementary Schools Otis A. Mason
Middle Schools Gamble Rogers
High Schools Pedro Menendez
Others
Tax ID 1408200210
Security Features Security Gate
Acceptable Financing Cash, Conventional
Listing Terms Cash, Conventional
Read Less Info
Want to know what your home might be worth? Contact us for a FREE valuation!

Our team is ready to help you sell your home for the highest possible price ASAP
Bought with FLORIDA HOMES REALTY & MTG LLC

"My job is to find and attract mastery-based agents to the office, protect the culture, and make sure everyone is happy! "







