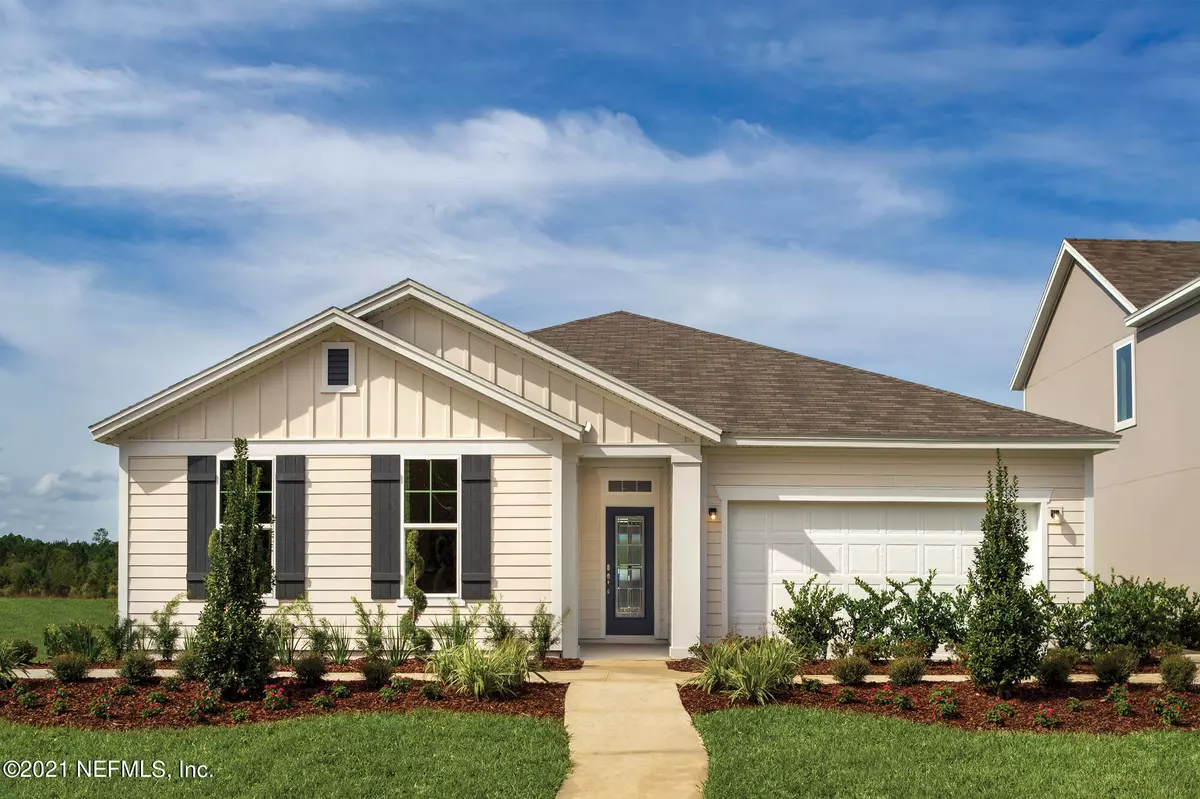$340,000
$343,900
1.1%For more information regarding the value of a property, please contact us for a free consultation.
3 Beds
2 Baths
2,146 SqFt
SOLD DATE : 12/13/2021
Key Details
Sold Price $340,000
Property Type Single Family Home
Sub Type Single Family Residence
Listing Status Sold
Purchase Type For Sale
Square Footage 2,146 sqft
Price per Sqft $158
Subdivision Hampton West
MLS Listing ID 1125935
Sold Date 12/13/21
Style Traditional
Bedrooms 3
Full Baths 2
HOA Fees $20/ann
HOA Y/N Yes
Originating Board realMLS (Northeast Florida Multiple Listing Service)
Year Built 2018
Lot Dimensions 60 X 120
Property Description
Move-In Ready! Former Builder Model Home - Never Lived In, Open Floorplan, 3 Beds, and 2 baths, PLUS a Large Flex-Space - can be a second Family room, Study/Office, or Play room. Large partially Fenced in back yard. Hurry in and see this beautiful home today! Ready NOW!
Location
State FL
County Duval
Community Hampton West
Area 091-Garden City/Airport
Direction From I-295 North, Exit on Dunn Ave, Go West, turn right onto VC Johnson Rd and Hampton West is one mile down on your left.
Interior
Interior Features Breakfast Bar, Breakfast Nook, Entrance Foyer, Kitchen Island, Pantry, Primary Bathroom - Tub with Shower, Split Bedrooms, Walk-In Closet(s)
Heating Central, Electric, Heat Pump
Cooling Central Air, Electric
Flooring Carpet, Tile
Exterior
Garage Spaces 2.0
Fence Vinyl
Pool None
Amenities Available Management - Full Time
Roof Type Shingle
Porch Patio
Total Parking Spaces 2
Private Pool No
Building
Sewer Public Sewer
Water Public
Architectural Style Traditional
Structure Type Fiber Cement,Frame
New Construction No
Schools
Elementary Schools Garden City
Middle Schools Highlands
High Schools Jean Ribault
Others
Tax ID 0200310980
Security Features Smoke Detector(s)
Acceptable Financing Cash, Conventional
Listing Terms Cash, Conventional
Read Less Info
Want to know what your home might be worth? Contact us for a FREE valuation!

Our team is ready to help you sell your home for the highest possible price ASAP
Bought with THE SHOP REAL ESTATE CO

"My job is to find and attract mastery-based agents to the office, protect the culture, and make sure everyone is happy! "







