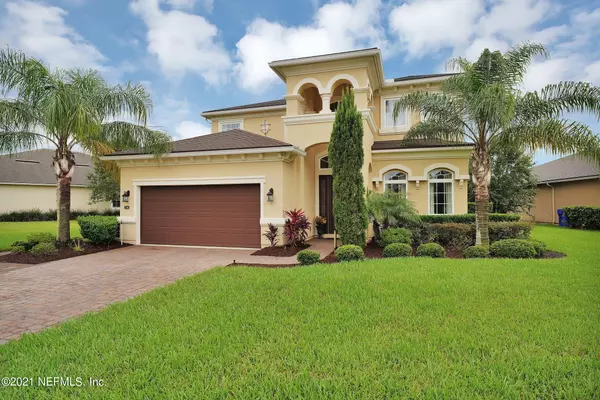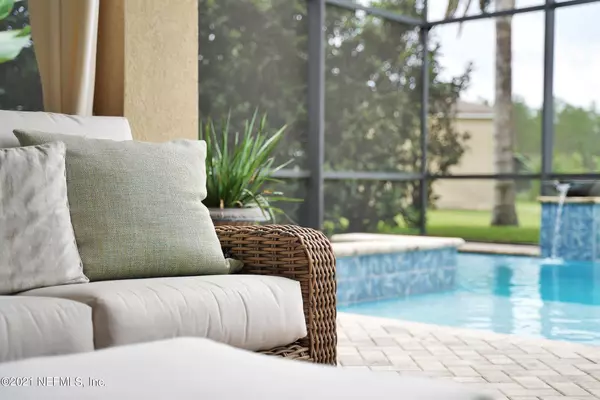$1,105,000
$1,050,000
5.2%For more information regarding the value of a property, please contact us for a free consultation.
4 Beds
4 Baths
3,253 SqFt
SOLD DATE : 10/22/2021
Key Details
Sold Price $1,105,000
Property Type Single Family Home
Sub Type Single Family Residence
Listing Status Sold
Purchase Type For Sale
Square Footage 3,253 sqft
Price per Sqft $339
Subdivision Coastal Oaks At Nocatee
MLS Listing ID 1128677
Sold Date 10/22/21
Style Traditional
Bedrooms 4
Full Baths 4
HOA Fees $160/qua
HOA Y/N Yes
Originating Board realMLS (Northeast Florida Multiple Listing Service)
Year Built 2015
Property Description
Schedule to tour this gorgeously appointed home in the exclusive & gated neighborhood of Coastal Oaks at Nocatee! Nestled on an oversized pie-shaped lot with amazing pond view! This modified & expanded Toll Brothers Terrano floorplan features a to-die-for outdoor space; w/ covered/screened lanai, outdoor kitchen, POOL & SPA! Luxurious upgrades & custom features adorn every inch of this home; from the millwork & built-ins, 8' doors, soaring ceilings, exceptional kitchen, Butler's Pantry w/ wine fridge, wine room, custom closets, 2+ car garage(3 car tandem), owner's private balcony, & theatre room; just to name a few! You will feel the meticulous maintenance and quality as soon as you walk through the front doors, but the view and designer touches will beckon you to call it home! Enjoy living like you're on vacation 365 days a year! ALL Nocatee Residents enjoy a fantastic Lifestyle that includes the Splash AND Spray Water Parks, Greenway Trails, dog parks, planned Community Events and TWO Intracoastal Kayak Launches. In addition, BRAND NEW AMENITIES just opened this summer, including new water slides and an adult pool!
Location
State FL
County St. Johns
Community Coastal Oaks At Nocatee
Area 272-Nocatee South
Direction Take Crosswater Parkway to Bluewater Drive (Coastal Oaks Entrance). Turn onto Gulfstream Way. Turn L onto Palm Island Way. Turn R onto Portside Ave. Property will be down on the right. NO SIGN IN YARD
Rooms
Other Rooms Outdoor Kitchen
Interior
Interior Features Breakfast Bar, Breakfast Nook, Built-in Features, Butler Pantry, Entrance Foyer, Pantry, Primary Bathroom -Tub with Separate Shower, Split Bedrooms, Walk-In Closet(s)
Heating Central, Heat Pump
Cooling Central Air
Flooring Carpet, Tile, Wood
Fireplaces Number 1
Fireplaces Type Gas
Furnishings Unfurnished
Fireplace Yes
Laundry Electric Dryer Hookup, Washer Hookup
Exterior
Exterior Feature Balcony
Garage Attached, Garage
Garage Spaces 2.5
Pool Community, Private, In Ground, Screen Enclosure
Amenities Available Children's Pool, Clubhouse, Fitness Center, Jogging Path, Playground, Tennis Court(s), Trash
Waterfront Description Pond
Roof Type Shingle
Porch Patio, Porch, Screened
Total Parking Spaces 2
Private Pool No
Building
Lot Description Sprinklers In Front, Sprinklers In Rear, Wooded
Sewer Public Sewer
Water Public
Architectural Style Traditional
Structure Type Frame,Stucco
New Construction No
Schools
Elementary Schools Pine Island Academy
Middle Schools Pine Island Academy
High Schools Allen D. Nease
Others
Tax ID 0702916510
Acceptable Financing Cash, Conventional, FHA, VA Loan
Listing Terms Cash, Conventional, FHA, VA Loan
Read Less Info
Want to know what your home might be worth? Contact us for a FREE valuation!

Our team is ready to help you sell your home for the highest possible price ASAP
Bought with THE LEGENDS OF REAL ESTATE

"My job is to find and attract mastery-based agents to the office, protect the culture, and make sure everyone is happy! "







