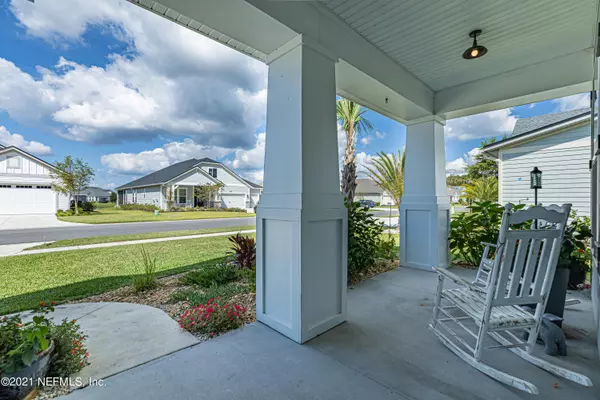$550,000
$539,900
1.9%For more information regarding the value of a property, please contact us for a free consultation.
4 Beds
3 Baths
2,479 SqFt
SOLD DATE : 12/20/2021
Key Details
Sold Price $550,000
Property Type Single Family Home
Sub Type Single Family Residence
Listing Status Sold
Purchase Type For Sale
Square Footage 2,479 sqft
Price per Sqft $221
Subdivision Gran Lake
MLS Listing ID 1138016
Sold Date 12/20/21
Bedrooms 4
Full Baths 3
HOA Fees $55
HOA Y/N Yes
Originating Board realMLS (Northeast Florida Multiple Listing Service)
Year Built 2019
Property Description
Fabulous Cahaba plan features 4 BR's & 3 full Baths. Lovely front porch & covered entry. Living Room/study w/French Doors & Formal Dining Room. 12' ceilings in the main living areas. Vinyl plank flooring, crown molding & upgraded lighting. Gorgeous gourmet kitchen w/quartz countertops, upgraded cabinetry, custom backsplash + an additional area w/cabinets is great for coffee station or desk area. Laundry w/built-in cabinets. Owner's Suite has bay window, 2 closets + attached bath w/dual sink vanity, garden tub & separate shower. 2nd full bath has pool bath entry. Large Family Room overlooks spacious covered & pavered lanai. Fenced yard on the preserve. 3-car garage. Shows better than a model. Great location, St Johns Co. schools + lots of shopping & restaurants & new Costco coming soon!
Location
State FL
County St. Johns
Community Gran Lake
Area 308-World Golf Village Area-Sw
Direction From I 95 take International Golf Parkway Exit and head west approx. 4.5 miles to Gran Lake community on left. Turn Left Evenshade Way Left on Firefly Trace Left on Whistling Run to home on left.
Interior
Interior Features Breakfast Bar, Eat-in Kitchen, Entrance Foyer, Kitchen Island, Pantry, Primary Bathroom - Tub with Shower, Primary Downstairs, Split Bedrooms, Walk-In Closet(s)
Heating Central, Heat Pump
Cooling Central Air
Flooring Vinyl
Exterior
Garage Attached, Garage
Garage Spaces 3.0
Fence Back Yard
Pool Community, None
Utilities Available Natural Gas Available
Amenities Available Clubhouse, Jogging Path, Laundry, Playground
Waterfront No
Roof Type Shingle
Porch Front Porch, Porch, Screened
Total Parking Spaces 3
Private Pool No
Building
Sewer Public Sewer
Water Public
Structure Type Fiber Cement
New Construction No
Schools
Elementary Schools Picolata Crossing
Middle Schools Pacetti Bay
High Schools Allen D. Nease
Others
Tax ID 0289911120
Read Less Info
Want to know what your home might be worth? Contact us for a FREE valuation!

Our team is ready to help you sell your home for the highest possible price ASAP
Bought with KELLER WILLIAMS REALTY ATLANTIC PARTNERS SOUTHSIDE

"My job is to find and attract mastery-based agents to the office, protect the culture, and make sure everyone is happy! "







