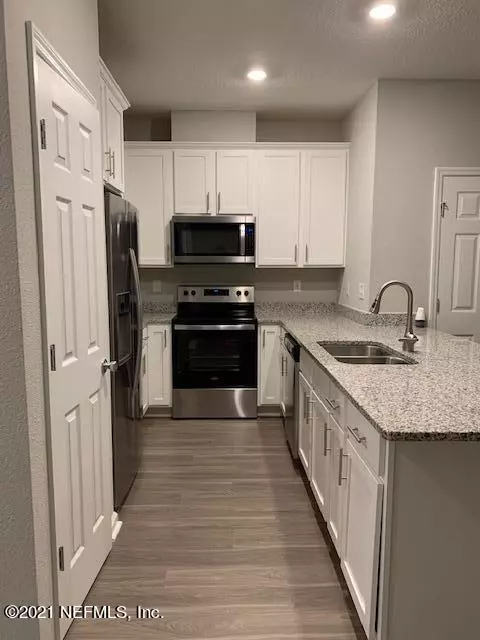$269,000
$271,000
0.7%For more information regarding the value of a property, please contact us for a free consultation.
2 Beds
3 Baths
1,259 SqFt
SOLD DATE : 12/09/2021
Key Details
Sold Price $269,000
Property Type Townhouse
Sub Type Townhouse
Listing Status Sold
Purchase Type For Sale
Square Footage 1,259 sqft
Price per Sqft $213
Subdivision Orchard Park
MLS Listing ID 1139661
Sold Date 12/09/21
Bedrooms 2
Full Baths 2
Half Baths 1
HOA Fees $149/mo
HOA Y/N Yes
Originating Board realMLS (Northeast Florida Multiple Listing Service)
Year Built 2020
Property Description
MOVE IN READY! This stunning two-story townhome features an open floor plan with 9-ft. ceilings and wood-look vinyl plank flooring throughout the first floor. The spacious modern kitchen showcases an eat-at island, granite countertops, 42-in. upper cabinets, Whirlpool® stainless steel appliances and sliding door access to a patio, where you can enjoy your morning coffee. Upstairs, a laundry room provides added convenience, while the tranquil master suite boasts Kohler® Sinks, Moen Faucets and quartz countertops. The secondary bedroom also offers a connecting bath and quartz countertop.
Added features, water softener, ceiling fans all bedrooms and great room, garage door opener, additional privacy panel back of home, cabinet and bath hardware, added vinyl shelving and storm door. Washer and dryer included. NO CDD, low HOA
Location
State FL
County St. Johns
Community Orchard Park
Area 337-Old Moultrie Rd/Wildwood
Direction From US 1 go west on Wildwood Dr, go 3 miles then left on Brinkhoff Rd, right Silver Fern Dr, Townhomes are at the end of the block
Interior
Interior Features Breakfast Bar, Entrance Foyer, Primary Bathroom - Tub with Shower, Walk-In Closet(s)
Heating Central, Other
Cooling Central Air
Flooring Vinyl
Exterior
Garage Attached, Garage, Garage Door Opener
Garage Spaces 1.0
Fence Vinyl
Pool None
Amenities Available Maintenance Grounds
Roof Type Shingle
Porch Front Porch, Patio
Total Parking Spaces 1
Private Pool No
Building
Lot Description Cul-De-Sac, Sprinklers In Front, Sprinklers In Rear
Sewer Public Sewer
Water Public
Structure Type Fiber Cement,Frame
New Construction No
Others
HOA Fee Include Pest Control
Tax ID 1358310200
Security Features Smoke Detector(s)
Acceptable Financing Cash, Conventional, FHA, VA Loan
Listing Terms Cash, Conventional, FHA, VA Loan
Read Less Info
Want to know what your home might be worth? Contact us for a FREE valuation!

Our team is ready to help you sell your home for the highest possible price ASAP
Bought with WATSON REALTY CORP

"My job is to find and attract mastery-based agents to the office, protect the culture, and make sure everyone is happy! "







