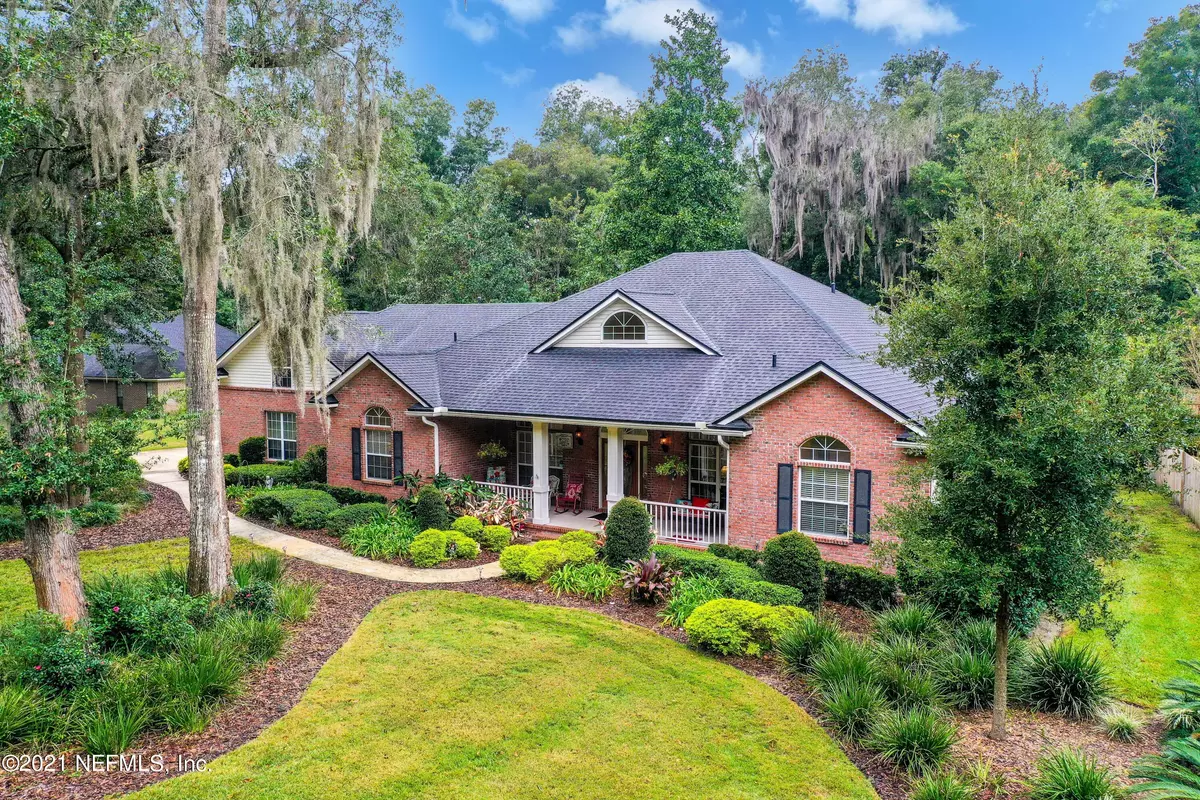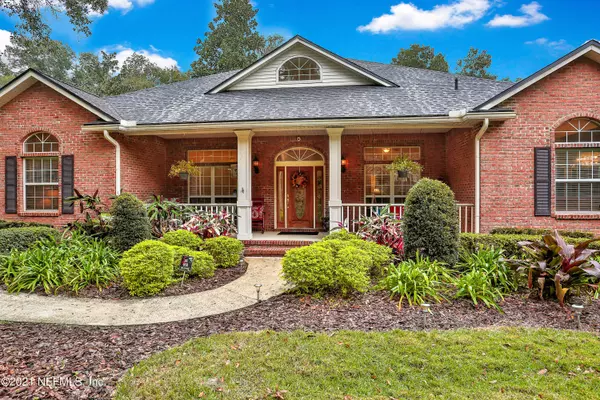$705,000
$700,000
0.7%For more information regarding the value of a property, please contact us for a free consultation.
5 Beds
4 Baths
3,527 SqFt
SOLD DATE : 01/25/2022
Key Details
Sold Price $705,000
Property Type Single Family Home
Sub Type Single Family Residence
Listing Status Sold
Purchase Type For Sale
Square Footage 3,527 sqft
Price per Sqft $199
Subdivision Hibernia Plantation
MLS Listing ID 1141393
Sold Date 01/25/22
Style Traditional
Bedrooms 5
Full Baths 4
HOA Fees $103/qua
HOA Y/N Yes
Originating Board realMLS (Northeast Florida Multiple Listing Service)
Year Built 1999
Property Description
OPEN HOUSE SAT 12/11 @12-2pm. Run don't walk..Second chances don't come along often! One of a kind brick POOL home on over 1/2 an acre in sought after Hibernia Plantation! An oversized screened salt water heated pool and huge backyard are hard to find! Spend mornings on the front porch swing, enjoying the beautiful oaks & lush landscaping in your sprawling front yard. Custom home offering a fantastic open floor plan featuring 10ft ceilings & hickory wood flooring throughout the main living space. An oversized kitchen, GAS cooktop and an abundance of cabinetry. Plenty of privacy for all guests is a huge bonus! Owner's suite and 3 bedrooms are located downstairs. One guest bed, bath & huge bonus room upstairs. Oversized 3 car garage will wow you with all the space & there's plenty more t t
Location
State FL
County Clay
Community Hibernia Plantation
Area 123-Fleming Island-Se
Direction Take 17 South to right on to Left on Hibernia Road curve to the left, and take a right into Hibernia Plantation, then a right on Stockton. Home will be on the left.
Rooms
Other Rooms Outdoor Kitchen
Interior
Interior Features Breakfast Bar, Entrance Foyer, Pantry, Primary Bathroom -Tub with Separate Shower, Primary Downstairs, Split Bedrooms, Walk-In Closet(s)
Heating Central
Cooling Central Air
Flooring Carpet, Tile, Wood
Fireplaces Number 1
Fireplaces Type Gas
Fireplace Yes
Exterior
Garage Additional Parking, Attached, Garage
Garage Spaces 3.0
Pool In Ground, Heated, Other, Salt Water, Screen Enclosure
Utilities Available Natural Gas Available
Amenities Available Boat Dock, Trash
Waterfront No
Roof Type Shingle
Porch Patio
Total Parking Spaces 3
Private Pool No
Building
Lot Description Sprinklers In Front, Sprinklers In Rear
Sewer Public Sewer
Water Public
Architectural Style Traditional
New Construction No
Schools
Elementary Schools Paterson
Middle Schools Green Cove Springs
High Schools Fleming Island
Others
Tax ID 37052601467900204
Security Features Security System Owned
Acceptable Financing Cash, FHA, VA Loan
Listing Terms Cash, FHA, VA Loan
Read Less Info
Want to know what your home might be worth? Contact us for a FREE valuation!

Our team is ready to help you sell your home for the highest possible price ASAP

"My job is to find and attract mastery-based agents to the office, protect the culture, and make sure everyone is happy! "







