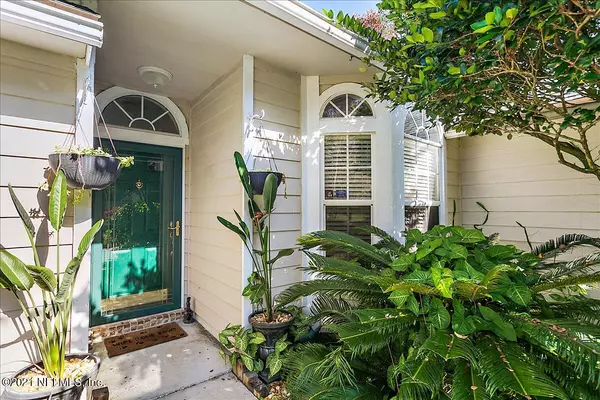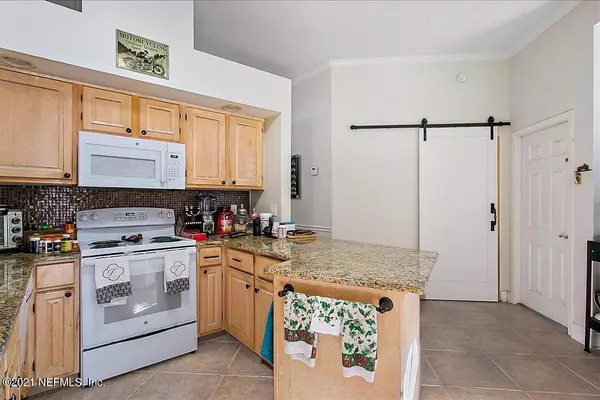$323,000
$320,000
0.9%For more information regarding the value of a property, please contact us for a free consultation.
3 Beds
2 Baths
1,578 SqFt
SOLD DATE : 01/07/2022
Key Details
Sold Price $323,000
Property Type Single Family Home
Sub Type Single Family Residence
Listing Status Sold
Purchase Type For Sale
Square Footage 1,578 sqft
Price per Sqft $204
Subdivision Lakemont
MLS Listing ID 1144254
Sold Date 01/07/22
Style Traditional
Bedrooms 3
Full Baths 2
HOA Fees $12/ann
HOA Y/N Yes
Originating Board realMLS (Northeast Florida Multiple Listing Service)
Year Built 1992
Lot Dimensions 55X169X55X155
Property Description
Location*Location*Location*Minutes to St Vincent's Hospital, Southpoint, Southside Blvd*Luxury vinyl floors in entry, great room, dining room & owner's bedroom*Tile floors in kitchen, baths & laundry*New carpet in 2nd & 3rd bedrooms*Screened lanai overlooks large backyard*Since purchased owners added irrigation system to front yard, granite kitchen counters, kitchen faucet, microwave, garbage disposal, rain soft water softener, barn door into laundry room, luxury vinyl & fresh paint & new HVAC*The oven & dishwasher were new when they purchased the home and the roof was replaced in 2017 by previous owners*
Location
State FL
County Duval
Community Lakemont
Area 022-Grove Park/Sans Souci
Direction From JTB (route 202) East of 95, Exit Belfort Rd, follow past Touchton to right on 1st street which is Lakemont. 5th house on the right
Interior
Interior Features Eat-in Kitchen, Entrance Foyer, Pantry, Primary Bathroom -Tub with Separate Shower, Split Bedrooms, Walk-In Closet(s)
Heating Central, Heat Pump
Cooling Central Air
Flooring Carpet, Tile, Vinyl
Fireplaces Type Wood Burning
Fireplace Yes
Exterior
Garage Attached, Garage
Garage Spaces 2.0
Fence Full
Pool None
Waterfront No
Roof Type Shingle
Porch Patio
Total Parking Spaces 2
Private Pool No
Building
Sewer Public Sewer
Water Public
Architectural Style Traditional
Structure Type Frame,Wood Siding
New Construction No
Schools
Elementary Schools Hogan-Spring Glen
Middle Schools Southside
High Schools Englewood
Others
HOA Name Lakemont II HOA
Tax ID 1545035776
Security Features Security System Owned
Acceptable Financing Cash, Conventional, FHA, VA Loan
Listing Terms Cash, Conventional, FHA, VA Loan
Read Less Info
Want to know what your home might be worth? Contact us for a FREE valuation!

Our team is ready to help you sell your home for the highest possible price ASAP
Bought with THE SHOP REAL ESTATE CO

"My job is to find and attract mastery-based agents to the office, protect the culture, and make sure everyone is happy! "







