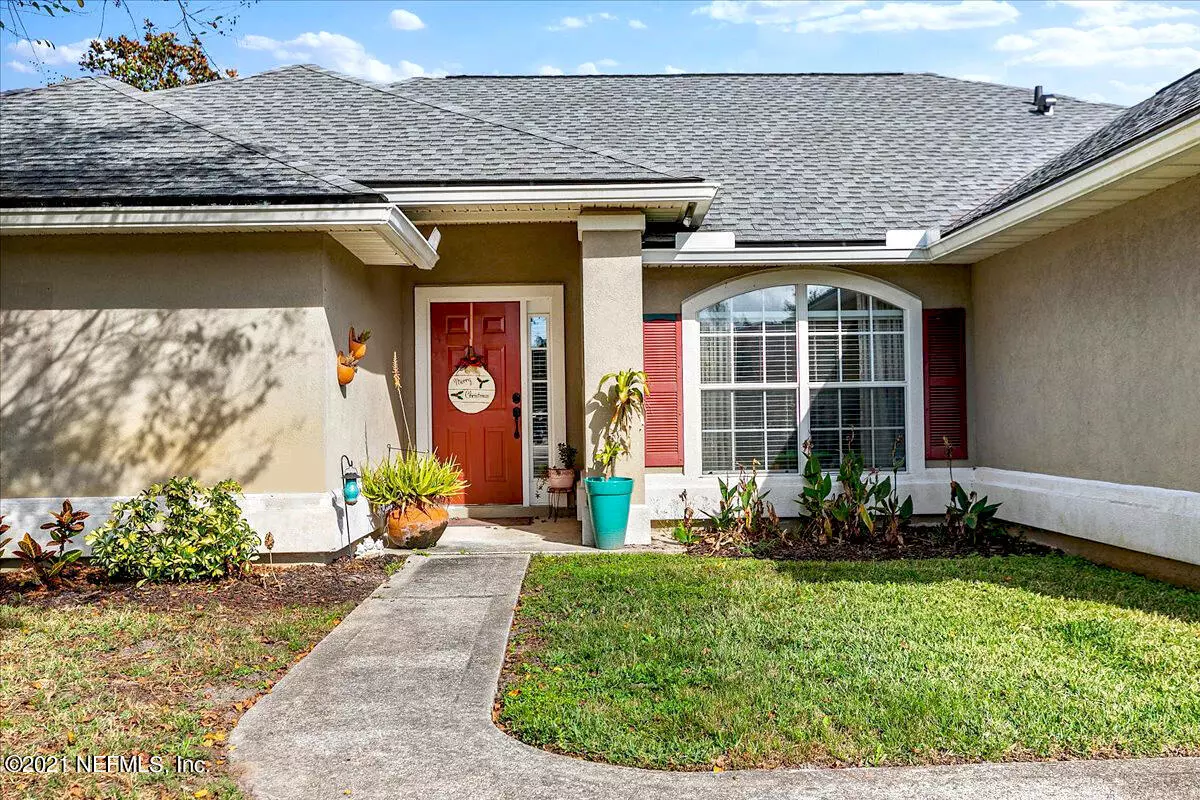$385,000
$375,000
2.7%For more information regarding the value of a property, please contact us for a free consultation.
4 Beds
2 Baths
1,827 SqFt
SOLD DATE : 01/18/2022
Key Details
Sold Price $385,000
Property Type Single Family Home
Sub Type Single Family Residence
Listing Status Sold
Purchase Type For Sale
Square Footage 1,827 sqft
Price per Sqft $210
Subdivision Meadows At St Johns
MLS Listing ID 1146088
Sold Date 01/18/22
Style Flat,Ranch,Traditional
Bedrooms 4
Full Baths 2
HOA Fees $20/ann
HOA Y/N Yes
Originating Board realMLS (Northeast Florida Multiple Listing Service)
Year Built 2002
Property Description
SOLD AND CLOSED on 1/18/22 Welcome home to this gorgeous open concept 4 bed/2 bath home located in a low HOA, NON-CDD community in St. Johns County with beloved schools just nearby. Start out the new year in your new home. Split floor plan with absolutely stunning wood look ceramic tile floors throughout most of the living areas. Home is bathed in natural light and has high ceilings in living area. Designer Light Fixtures, trendy paint colors, eat in kitchen. Screened lanai overlooking the private backyard. Large master bedroom with en suite and walk-in closet. Great place to relax after a long day. Roof and AC are both just a couple years old. Quiet neighborhood with historic St. Augustine just less than 15 mins away with shops, dining and entertainment.
Location
State FL
County St. Johns
Community Meadows At St Johns
Area 309-World Golf Village Area-West
Direction SR16 to Pacetti,Rd,. The Meadows will be approx. one mile on your right. Make right, after the school make your first left at Makinaw, then left at the stop sign Ardmore house on left
Interior
Interior Features Breakfast Nook, Eat-in Kitchen, Entrance Foyer, Pantry, Primary Bathroom -Tub with Separate Shower, Split Bedrooms, Vaulted Ceiling(s), Walk-In Closet(s)
Heating Central
Cooling Central Air
Flooring Tile
Fireplaces Number 1
Fireplaces Type Wood Burning
Fireplace Yes
Laundry Electric Dryer Hookup, Washer Hookup
Exterior
Garage Attached, Garage
Garage Spaces 2.0
Pool None
Utilities Available Other
Waterfront No
Roof Type Shingle
Porch Porch, Screened
Total Parking Spaces 2
Private Pool No
Building
Sewer Public Sewer
Water Public
Architectural Style Flat, Ranch, Traditional
Structure Type Stucco
New Construction No
Others
Tax ID 0288210190
Acceptable Financing Cash, Conventional, FHA
Listing Terms Cash, Conventional, FHA
Read Less Info
Want to know what your home might be worth? Contact us for a FREE valuation!

Our team is ready to help you sell your home for the highest possible price ASAP
Bought with THE SHOP REAL ESTATE CO

"My job is to find and attract mastery-based agents to the office, protect the culture, and make sure everyone is happy! "







