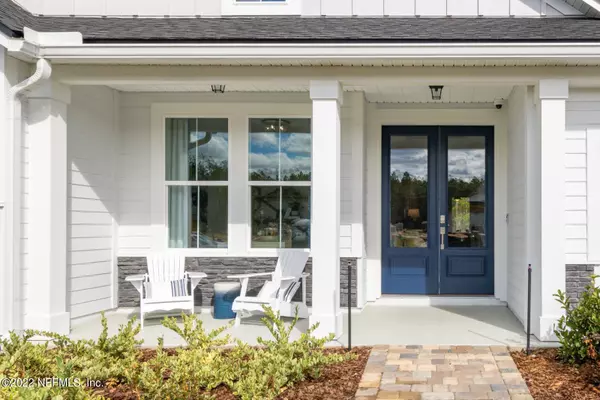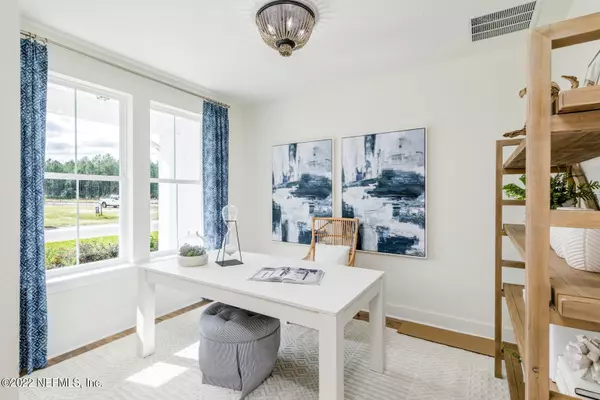$815,000
$819,900
0.6%For more information regarding the value of a property, please contact us for a free consultation.
4 Beds
3 Baths
2,930 SqFt
SOLD DATE : 03/25/2022
Key Details
Sold Price $815,000
Property Type Single Family Home
Sub Type Single Family Residence
Listing Status Sold
Purchase Type For Sale
Square Footage 2,930 sqft
Price per Sqft $278
Subdivision Oxford Estates
MLS Listing ID 1148964
Sold Date 03/25/22
Style Ranch
Bedrooms 4
Full Baths 3
HOA Fees $81/ann
HOA Y/N Yes
Originating Board realMLS (Northeast Florida Multiple Listing Service)
Year Built 2021
Property Description
Brand New & Straight out of Southern Living! This customized model home that has never been lived in will wow your guests! With plank flooring, high end finishes, custom cabinets, quartz counters, extra trim work, lighting and modern kitchen it leaves no work to be done! Perfect open split bedroom floor plan with built in shelving, shiplap and entertainment centers are perfect for movie nights! It even has a flex room perfect for a home office or second den! The list continues being the perfect location in St. John's County on a oversized private lot with fire pit backing up to a preserve & low HOA & No CDD fees! Too much to list so must see!
Location
State FL
County St. Johns
Community Oxford Estates
Area 301-Julington Creek/Switzerland
Direction Take CR 210 to Greenbriar Road. From Greenbriar Road turn right onto Longleaf Pine Parkway. toward Aberdeen. Oxford Estates is at the corner of Roberts Road and Longleaf Parkway
Interior
Interior Features Breakfast Bar, Built-in Features, Eat-in Kitchen, Entrance Foyer, Pantry, Primary Bathroom - Shower No Tub, Primary Downstairs, Split Bedrooms, Vaulted Ceiling(s), Walk-In Closet(s)
Heating Central
Cooling Central Air
Flooring Carpet, Tile, Wood
Exterior
Garage Spaces 3.0
Pool None
Amenities Available Management - Full Time
Waterfront No
View Protected Preserve
Roof Type Shingle
Total Parking Spaces 3
Private Pool No
Building
Lot Description Wooded
Water Public
Architectural Style Ranch
Structure Type Block,Fiber Cement
New Construction Yes
Others
HOA Fee Include Trash
Tax ID 0023960010
Acceptable Financing Cash, Conventional, FHA, VA Loan
Listing Terms Cash, Conventional, FHA, VA Loan
Read Less Info
Want to know what your home might be worth? Contact us for a FREE valuation!

Our team is ready to help you sell your home for the highest possible price ASAP
Bought with FUTURE HOME REALTY INC

"My job is to find and attract mastery-based agents to the office, protect the culture, and make sure everyone is happy! "







