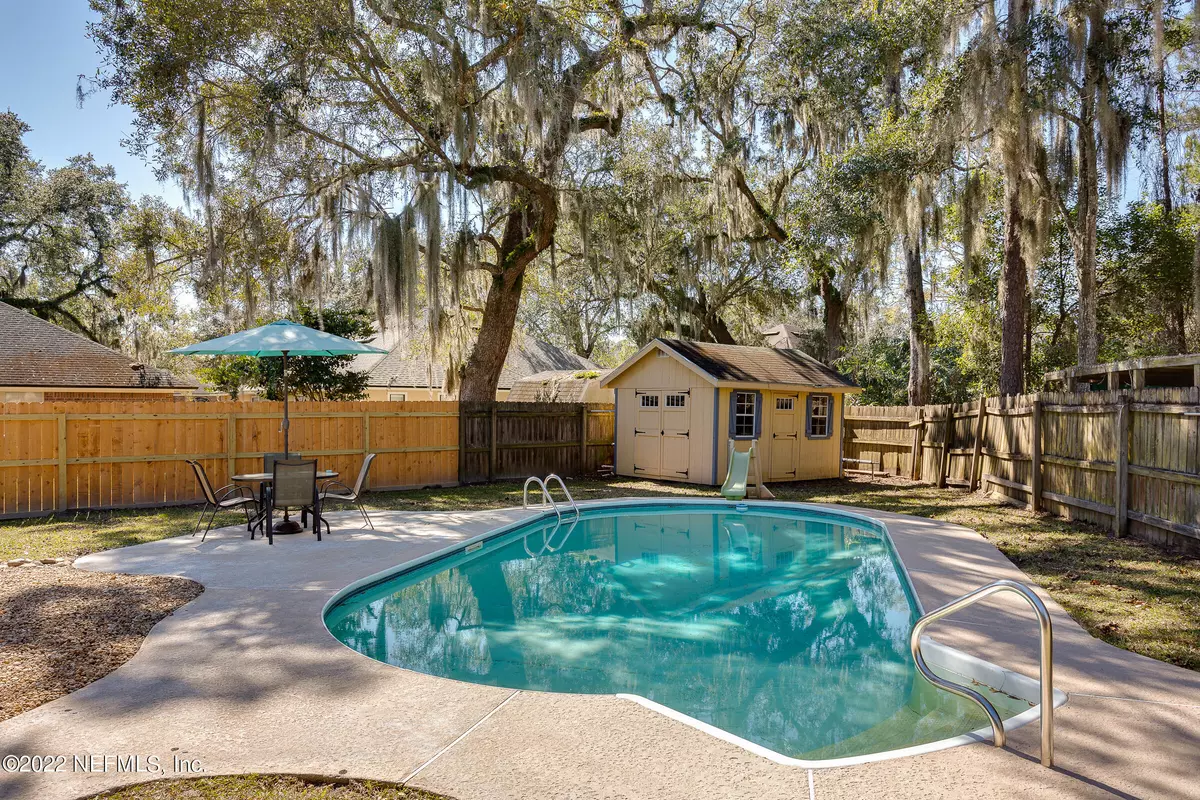$385,500
$380,000
1.4%For more information regarding the value of a property, please contact us for a free consultation.
3 Beds
2 Baths
1,754 SqFt
SOLD DATE : 03/18/2022
Key Details
Sold Price $385,500
Property Type Single Family Home
Sub Type Single Family Residence
Listing Status Sold
Purchase Type For Sale
Square Footage 1,754 sqft
Price per Sqft $219
Subdivision Majestic Oaks
MLS Listing ID 1153556
Sold Date 03/18/22
Bedrooms 3
Full Baths 2
HOA Y/N No
Originating Board realMLS (Northeast Florida Multiple Listing Service)
Year Built 1987
Property Description
OPEN HOUSE Sat. 2/12, 12-2 PM. Dreams do come true for you in this Fleming Island pool home, ready for a summer of outdoor living with fenced yard. Amenities include fire pit, play set, picnic table, outdoor furniture, grill, and screened porch. When it's time to come inside, enjoy the upgraded kitchen with granite counters, white cabinets, stainless appliances, eating area with bay windows, and vaulted ceiling family room with beautiful brick fireplace. Updated master and hall baths with granite counters. No carpet in the entire house. Freshly painted walls and trim. Ready for new owners. Smart Home Nest thermostat. A-rated schools, close to shopping and restaurants. Brand new Baptist hospital under construction and minutes to highways.
Location
State FL
County Clay
Community Majestic Oaks
Area 123-Fleming Island-Se
Direction Hwy 17 South on Fleming Island to Lt on Hibernia Rd, Lt onto Pine Ave, Lt onto Majestic Wood Dr to home in cul-de-sac.
Interior
Interior Features Eat-in Kitchen, Entrance Foyer, Pantry, Primary Bathroom - Shower No Tub, Primary Downstairs, Smart Thermostat, Split Bedrooms, Vaulted Ceiling(s), Walk-In Closet(s)
Heating Central
Cooling Central Air
Flooring Laminate, Tile
Fireplaces Type Wood Burning
Fireplace Yes
Exterior
Garage Attached, Garage
Garage Spaces 2.0
Fence Back Yard, Wood
Pool In Ground, Other
Utilities Available Cable Available
Waterfront No
Porch Porch, Screened
Total Parking Spaces 2
Private Pool No
Building
Lot Description Cul-De-Sac
Sewer Public Sewer
Water Public
New Construction No
Others
Tax ID 37052601468100208
Security Features Smoke Detector(s)
Acceptable Financing Cash, Conventional, FHA, VA Loan
Listing Terms Cash, Conventional, FHA, VA Loan
Read Less Info
Want to know what your home might be worth? Contact us for a FREE valuation!

Our team is ready to help you sell your home for the highest possible price ASAP
Bought with PATHWAY REALTY INC

"My job is to find and attract mastery-based agents to the office, protect the culture, and make sure everyone is happy! "







