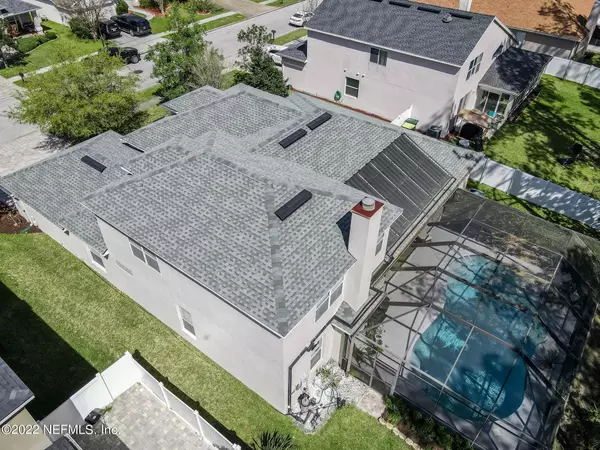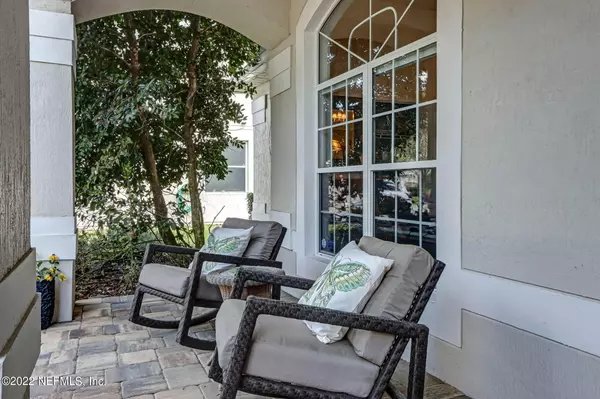$635,000
$625,000
1.6%For more information regarding the value of a property, please contact us for a free consultation.
5 Beds
3 Baths
3,183 SqFt
SOLD DATE : 05/02/2022
Key Details
Sold Price $635,000
Property Type Single Family Home
Sub Type Single Family Residence
Listing Status Sold
Purchase Type For Sale
Square Footage 3,183 sqft
Price per Sqft $199
Subdivision East Hampton
MLS Listing ID 1157720
Sold Date 05/02/22
Style Traditional
Bedrooms 5
Full Baths 3
HOA Fees $71/qua
HOA Y/N Yes
Originating Board realMLS (Northeast Florida Multiple Listing Service)
Year Built 2001
Lot Dimensions 75 x 128
Property Description
Beautiful home w/ pavered drive & southern style front porch welcomes you to this centrally located 5 BR/3 BA home located on a preserve lot. Large owner's suite offers nook for reading or exercising. Updated owner's bath includes tall vanity, whirlpool soaking tub & frameless shower. Kitchen features subway tile backsplash, shelf genie cabinets, prep island & recipe/workstation. 2nd story includes 5th bedroom, bath & bonus room. Enjoy Florida living on your screen patio overlooking a gorgeous pool w/ water feature that was re-surfaced in 2022! Pool also has newer variable speed pool filter & solar panels to heat pool. The Sellers have been busy! Roof replaced in 2019, New gutter leaf guard in 2019, water heater & softener in 2019. HVAC replaced in 2018 & new sprinkler system in 2021. 2021.
Location
State FL
County Duval
Community East Hampton
Area 024-Baymeadows/Deerwood
Direction From I295 to Baymeadow Rd exit. From Baymeadows Rd to Left into East Hampton on Hampton Landing Drive. Take all the way to the end. Take a Right on Creston Glen Cir E and home is on the Right.
Interior
Interior Features Breakfast Bar, Breakfast Nook, Entrance Foyer, In-Law Floorplan, Kitchen Island, Pantry, Primary Bathroom -Tub with Separate Shower, Primary Downstairs, Split Bedrooms, Walk-In Closet(s)
Heating Central, Heat Pump
Cooling Central Air
Flooring Carpet, Tile, Wood
Fireplaces Number 1
Fireplaces Type Wood Burning
Fireplace Yes
Exterior
Parking Features Attached, Garage, Garage Door Opener
Garage Spaces 2.0
Pool Community, In Ground, Screen Enclosure, Solar Heat
Utilities Available Cable Available
Amenities Available Playground
View Protected Preserve
Roof Type Shingle
Porch Patio
Total Parking Spaces 2
Private Pool No
Building
Lot Description Sprinklers In Front, Sprinklers In Rear
Sewer Public Sewer
Water Public
Architectural Style Traditional
Structure Type Frame,Stucco
New Construction No
Schools
Elementary Schools Twin Lakes Academy
Middle Schools Twin Lakes Academy
High Schools Atlantic Coast
Others
HOA Name East Hampton HOA
Tax ID 1677599180
Security Features Security System Owned
Acceptable Financing Cash, Conventional
Listing Terms Cash, Conventional
Read Less Info
Want to know what your home might be worth? Contact us for a FREE valuation!

Our team is ready to help you sell your home for the highest possible price ASAP
Bought with RE/MAX SPECIALISTS

"My job is to find and attract mastery-based agents to the office, protect the culture, and make sure everyone is happy! "







