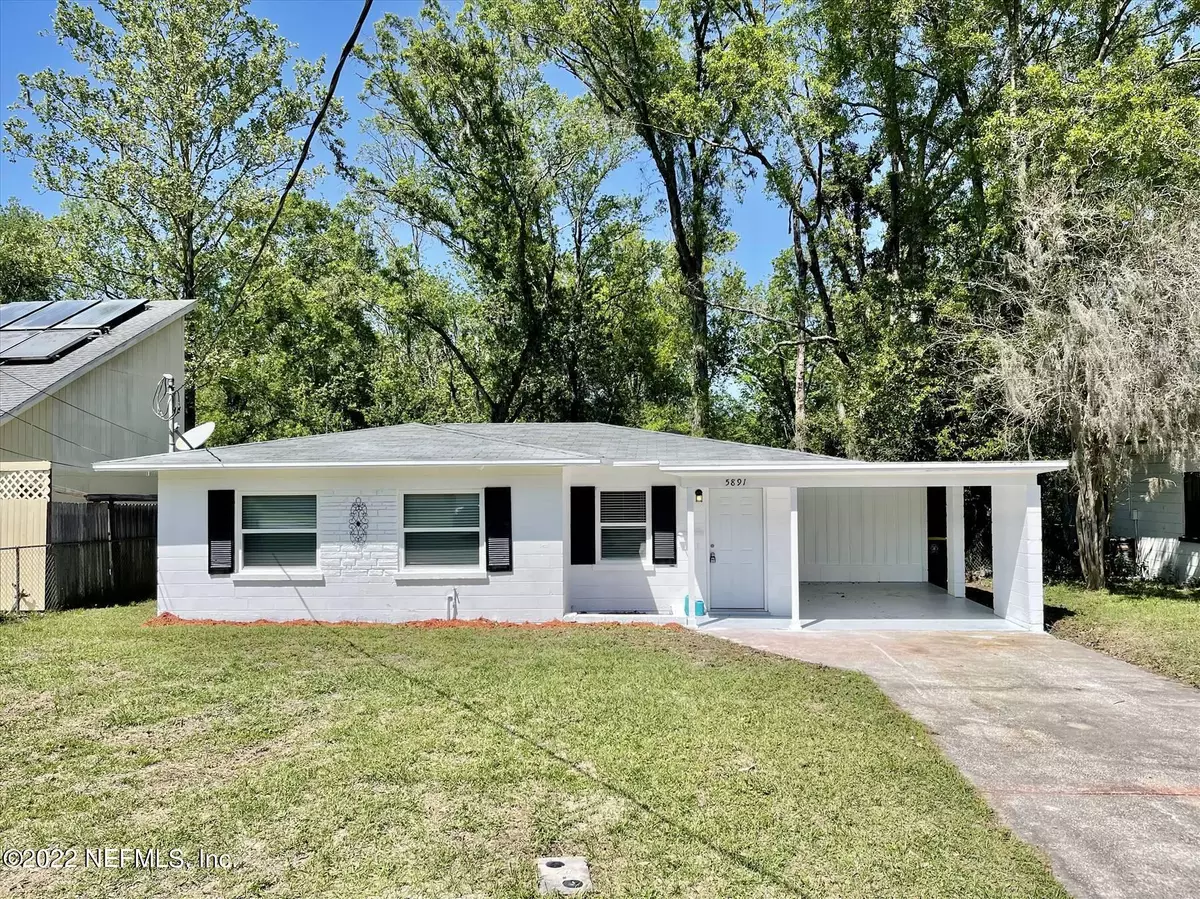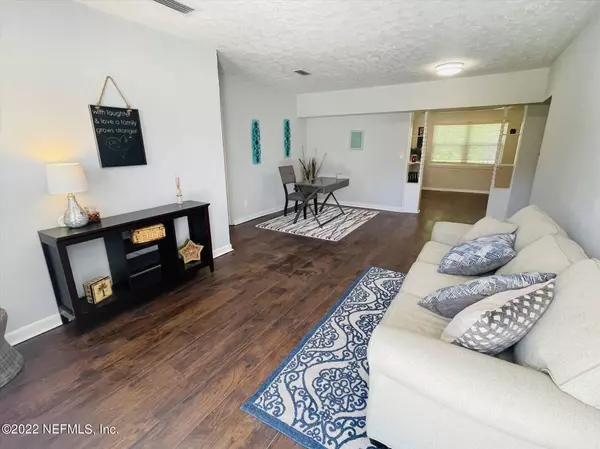$221,000
$217,900
1.4%For more information regarding the value of a property, please contact us for a free consultation.
3 Beds
1 Bath
1,083 SqFt
SOLD DATE : 05/24/2022
Key Details
Sold Price $221,000
Property Type Single Family Home
Sub Type Single Family Residence
Listing Status Sold
Purchase Type For Sale
Square Footage 1,083 sqft
Price per Sqft $204
Subdivision Forrest Brook
MLS Listing ID 1159743
Sold Date 05/24/22
Style Traditional
Bedrooms 3
Full Baths 1
HOA Y/N No
Originating Board realMLS (Northeast Florida Multiple Listing Service)
Year Built 1954
Lot Dimensions 100x50
Property Description
The absolutely gorgeous home has almost new everything!!!! The stylish kitchen has 3'' Shaker Cabinets with soft hinge close and are covered by Dallas White Granite. A new Stainless steel appliance package including Side by Side Refrigerator with water and ice, Glass top range, Over the Range Microwave and Dishwasher. It has a single bowl stainless sink with disposal and single-stem faucet. The granite overlays into the dining room making for a comfy bar area. The kitchen also has 5 recessed-ceiling lights making it look super modern. The bathroom has a new tub, large 2' x 1' subway tile trimmed out with a colorful mosaic trim, new vanity and light bar. The bedrooms all have new ceiling fans along with new 2'' Plantation blinds. The home does have a 1 slot carport too! Call toda toda
Location
State FL
County Duval
Community Forrest Brook
Area 056-Yukon/Wesconnett/Oak Hill
Direction From Wesconnett go East on Oaklane to 5801 Oaklane Drive.
Interior
Interior Features Eat-in Kitchen, Primary Downstairs
Heating Central
Cooling Central Air
Flooring Laminate, Tile
Furnishings Unfurnished
Exterior
Garage Additional Parking
Carport Spaces 1
Pool None
Utilities Available Cable Available
Waterfront No
Roof Type Shingle,Other
Private Pool No
Building
Sewer Public Sewer
Water Public
Architectural Style Traditional
Structure Type Block,Concrete
New Construction No
Schools
Elementary Schools Cedar Hills
Middle Schools Westside
High Schools Westside High School
Others
Tax ID 0980230000
Acceptable Financing Cash, Conventional, FHA, VA Loan
Listing Terms Cash, Conventional, FHA, VA Loan
Read Less Info
Want to know what your home might be worth? Contact us for a FREE valuation!

Our team is ready to help you sell your home for the highest possible price ASAP
Bought with ROBERT SLACK, LLC.

"My job is to find and attract mastery-based agents to the office, protect the culture, and make sure everyone is happy! "







