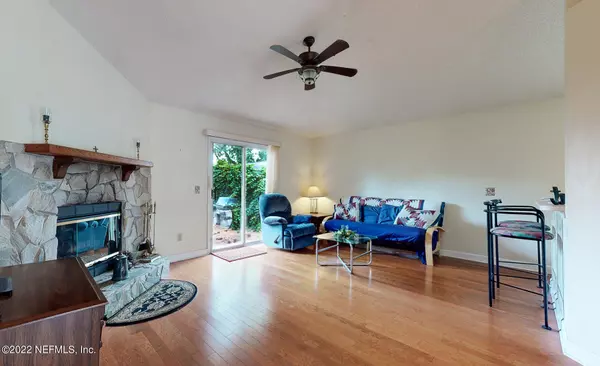$280,000
$275,900
1.5%For more information regarding the value of a property, please contact us for a free consultation.
3 Beds
2 Baths
1,255 SqFt
SOLD DATE : 07/14/2022
Key Details
Sold Price $280,000
Property Type Single Family Home
Sub Type Single Family Residence
Listing Status Sold
Purchase Type For Sale
Square Footage 1,255 sqft
Price per Sqft $223
Subdivision Villas At Cross Crk
MLS Listing ID 1170646
Sold Date 07/14/22
Style Flat
Bedrooms 3
Full Baths 2
HOA Fees $10/ann
HOA Y/N Yes
Originating Board realMLS (Northeast Florida Multiple Listing Service)
Year Built 1992
Property Description
BACK ON THE MARKET DUE TO BUYER FINANCING.!!!
Great Starter Home for your First Time Buyers! Great location! Close to Jax Beaches, shopping, dining, downtown Jax and minutes to the airport! This is the bigger floor plan which includes the fireplace, and bigger dining and living area. Split floor plan. Master has a nice walk in closet. Wood floors throughout, except for the bedrooms. Brand NEW A/C! Just Installed 2 months ago, both inside and outside units. Laundry room is in the garage where the seller added built in closets. With a little updating and TLC, this house will be a perfect starter home! Priced to SELL! Seller is selling AS-IS and is not willing to make any repairs! Schedule your private showing today before it's gone!
Location
State FL
County Duval
Community Villas At Cross Crk
Area 043-Intracoastal West-North Of Atlantic Blvd
Direction From Atlantic Blvd go left on Kernan Blvd. Go down about a mile. Turn right on Mastin Cove Rd. Property will be on your left
Interior
Interior Features Breakfast Bar, Entrance Foyer, Primary Bathroom - Tub with Shower, Skylight(s), Split Bedrooms, Walk-In Closet(s)
Heating Central, Electric
Cooling Central Air, Electric
Flooring Wood
Fireplaces Number 1
Furnishings Furnished
Fireplace Yes
Laundry In Carport, In Garage
Exterior
Garage Garage Door Opener
Garage Spaces 1.0
Fence Back Yard
Pool None
Amenities Available Trash
Roof Type Shingle
Porch Porch
Total Parking Spaces 1
Private Pool No
Building
Sewer Public Sewer
Water Public
Architectural Style Flat
Structure Type Fiber Cement,Frame
New Construction No
Schools
Elementary Schools Waterleaf
Middle Schools Landmark
High Schools Sandalwood
Others
HOA Name ELIM SERVICES
Tax ID 1622244280
Acceptable Financing Cash, Conventional
Listing Terms Cash, Conventional
Read Less Info
Want to know what your home might be worth? Contact us for a FREE valuation!

Our team is ready to help you sell your home for the highest possible price ASAP
Bought with COWFORD REALTY & DESIGN LLC

"My job is to find and attract mastery-based agents to the office, protect the culture, and make sure everyone is happy! "







