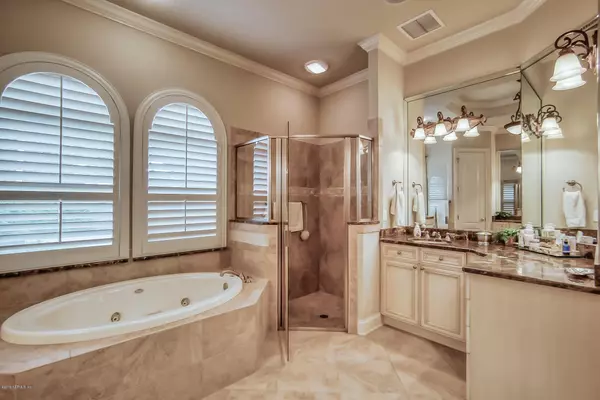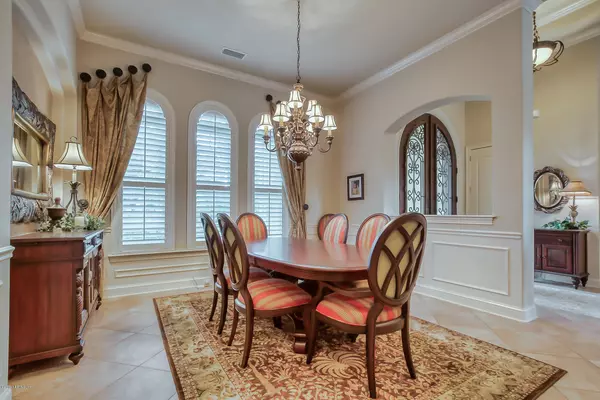$825,000
$898,000
8.1%For more information regarding the value of a property, please contact us for a free consultation.
4 Beds
6 Baths
4,782 SqFt
SOLD DATE : 10/04/2019
Key Details
Sold Price $825,000
Property Type Single Family Home
Sub Type Single Family Residence
Listing Status Sold
Purchase Type For Sale
Square Footage 4,782 sqft
Price per Sqft $172
Subdivision Tivoli
MLS Listing ID 976352
Sold Date 10/04/19
Style Traditional
Bedrooms 4
Full Baths 4
Half Baths 2
HOA Y/N No
Originating Board realMLS (Northeast Florida Multiple Listing Service)
Year Built 2007
Property Description
Step in to to this luxurious and private home on 1.5 acres and views of the St. John's River. This home has nothing missing and is absolutely exquisite. You will be engulfed straight from the drive in and the curb appeal. The inside of the home has a room for every occasion. Enjoy the open kitchen with granite countertops and travertine backsplash with amazing views to the outdoor living space. There are windows along the back with a triple slider and bay windows in the breakfast nook looking out to screened pool with a waterfall and summer kitchen. The downstairs features formal living and dining, family room, flex room with built in desk area, 2 secondary bedrooms and the master. The master will not disappoint with tray ceilings, quite sizable, and windows to allow for light and the relaxing views. The master bather offers double walk in closets, double vanity, and a soaking tub as well as separate shower. The upstairs is loaded with another three bedrooms and bathrooms. A large office/den with built ins for books and such, a gym room with a wet bar, and most importantly a home theater. This home has crown molding throughout and don't forget the 3 car garage. This oasis is one you have to see to appreciate.
Location
State FL
County St. Johns
Community Tivoli
Area 301-Julington Creek/Switzerland
Direction Take I-295 S. Take FL-13 S exit. R on Tivoli Dr. R on Tivoli Ln. Arrive.
Rooms
Other Rooms Outdoor Kitchen
Interior
Interior Features Breakfast Bar, Breakfast Nook, Central Vacuum, Entrance Foyer, Kitchen Island, Pantry, Primary Bathroom -Tub with Separate Shower, Split Bedrooms, Vaulted Ceiling(s), Walk-In Closet(s)
Heating Central
Cooling Central Air
Flooring Tile
Fireplaces Number 1
Fireplaces Type Gas
Fireplace Yes
Laundry Electric Dryer Hookup, Washer Hookup
Exterior
Garage Attached, Garage
Garage Spaces 3.0
Pool In Ground
Waterfront No
Waterfront Description Creek
Roof Type Tile
Total Parking Spaces 3
Private Pool No
Building
Lot Description Sprinklers In Front, Sprinklers In Rear
Sewer Septic Tank
Water Well
Architectural Style Traditional
Structure Type Stucco
New Construction No
Schools
Elementary Schools Hickory Creek
Middle Schools Switzerland Point
High Schools Bartram Trail
Others
Tax ID 0020500270
Security Features Smoke Detector(s)
Acceptable Financing Cash, Conventional
Listing Terms Cash, Conventional
Read Less Info
Want to know what your home might be worth? Contact us for a FREE valuation!

Our team is ready to help you sell your home for the highest possible price ASAP
Bought with DISTINCTIVE PROPERTIES OF JACKSONVILLE INC

"My job is to find and attract mastery-based agents to the office, protect the culture, and make sure everyone is happy! "







