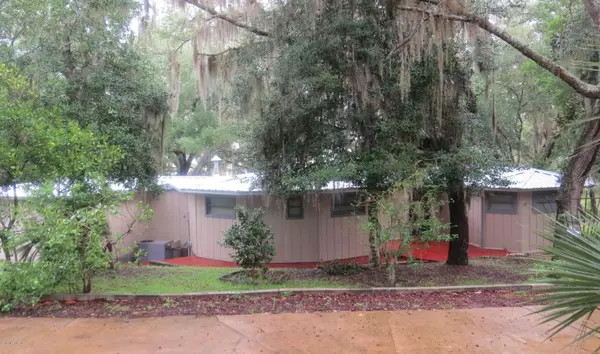$185,000
$184,900
0.1%For more information regarding the value of a property, please contact us for a free consultation.
3 Beds
2 Baths
1,764 SqFt
SOLD DATE : 11/06/2019
Key Details
Sold Price $185,000
Property Type Single Family Home
Sub Type Single Family Residence
Listing Status Sold
Purchase Type For Sale
Square Footage 1,764 sqft
Price per Sqft $104
Subdivision Lakeview
MLS Listing ID 994873
Sold Date 11/06/19
Style Contemporary
Bedrooms 3
Full Baths 2
HOA Y/N No
Originating Board realMLS (Northeast Florida Multiple Listing Service)
Year Built 1970
Lot Dimensions 139x256x50wx303
Property Description
NEW METAL ROOF completed 7/26/2019.
This home is on a small cove of Bedford Lake with only seven other houses along a small, dead end street in a perfect combination of quiet privacy in a nature preserve like setting while being just out-side of Keystone Heights and convenient to the shops and restaurants of this lovely small City. Lake levels have risen substantially over the last two years and are expected to continue to rise when the pipeline from Black Creek/Middleburg begins pumping millions of gallons into the Keystone area lake feeders.The views of the lake are breathtaking from the huge Florida Room that has floor to ceiling windows or the large, carpeted screened porch or the massive 750 square foot deck creating a perfect platform for a family reunion or all of your friends. Daily you can see an abundance of lifeincluding turkeys, Sandhill Cranes, Blue Herons and Egrets of different sizes with occasional flybys of hawks and eagles and many different types of song birds. There is no public access to Bedford Lake and they say the fishing is very good and plenty of open water for a canoe or jet skis or your fishing or ski boat.
This home offers a split floor plan of 3 bedrooms and two full baths in a unique and attractive octagon design with a newer roof, new 4 ton HVAC system, new hot water heater and kitchen appliances installed in October of 2017 including a large, French door style refrigerator, stove and microwave combo and dishwasher and the kitchen boasts plenty of custom cabinets and granite tile counters. Adjacent to the kitchen is a short hallway with a large pantry and washer/dryer connections. In 2018 new hardwood wall paneling was installed throughout most of the house and new toilets, vanity fixtures and mirrors were installed in both bathrooms with a new shower in the front bathroom. All three bedrooms have plenty of closet space and the master bedroom has two closets with the largest having big, mirrored sliding doors. The master also has large windows with perfect lake views and a possible sitting area to enjoy the scenery.
The property has nice landscaping with many decorative plants and old growth oak, pine and holly trees with a few mature peach, lemon and orange trees. The front yard has an attractive stone and paver walkway from the driveway to the front door across a beautiful deck that goes all around the front of the house.
There is a substantial concrete circular driveway that includes an RV pad that has access to water and power and a sewer connection. Adjacent to the house is an 1100 square foot detached garage combining a two car carport, a single garage with large workshop area and an attached greenhouse all under a newer metal roof and there is a deep, 4 inch well that delivers clear and sweet water straight from the FLA aquifer and the septic tank was pumped and inspected in 2018.
Location
State FL
County Bradford
Community Lakeview
Area 523-Bradford County-Se
Direction from 100 and 21 take 100 towards Starke and turn Rt on SE 57th (Immokalee Rd) to left on SE 1st Ave . home is at the end of 1st at 165 SE 59th
Rooms
Other Rooms Greenhouse
Interior
Interior Features Entrance Foyer, Primary Bathroom - Tub with Shower, Primary Downstairs, Split Bedrooms
Heating Central, Heat Pump
Cooling Central Air
Flooring Laminate, Tile
Fireplaces Number 1
Fireplaces Type Free Standing
Fireplace Yes
Exterior
Parking Features Circular Driveway, Detached, Garage
Garage Spaces 1.0
Carport Spaces 2
Pool None
Utilities Available Cable Available
Waterfront Description Lake Front
View Water
Porch Deck, Porch, Screened
Total Parking Spaces 1
Private Pool No
Building
Sewer Septic Tank
Water Well
Architectural Style Contemporary
Structure Type Frame,Wood Siding
New Construction No
Schools
Elementary Schools Southside
Middle Schools Bradford
High Schools Bradford
Others
Tax ID 05477000400
Acceptable Financing Cash, Conventional, FHA
Listing Terms Cash, Conventional, FHA
Read Less Info
Want to know what your home might be worth? Contact us for a FREE valuation!

Our team is ready to help you sell your home for the highest possible price ASAP
Bought with FLORIDA HOMES REALTY & MTG LLC

"My job is to find and attract mastery-based agents to the office, protect the culture, and make sure everyone is happy! "







