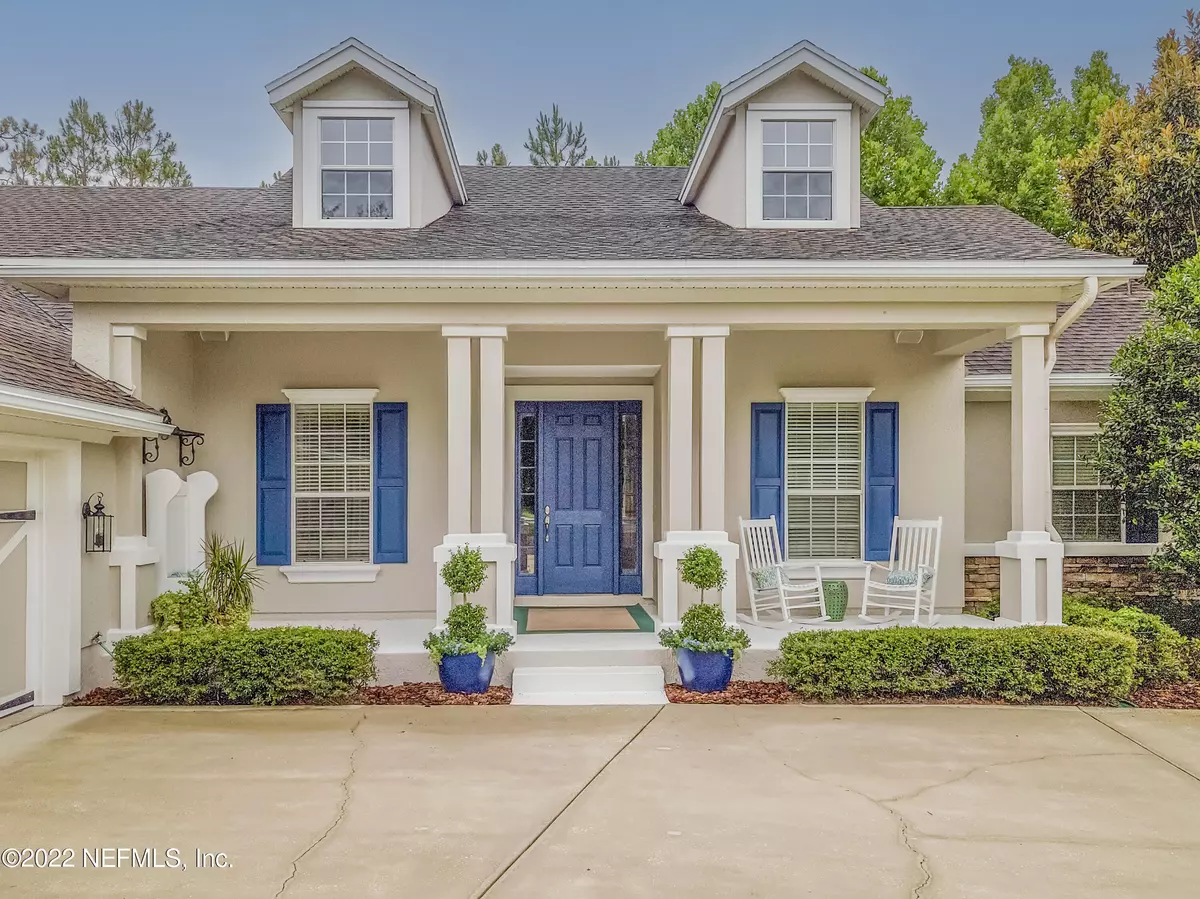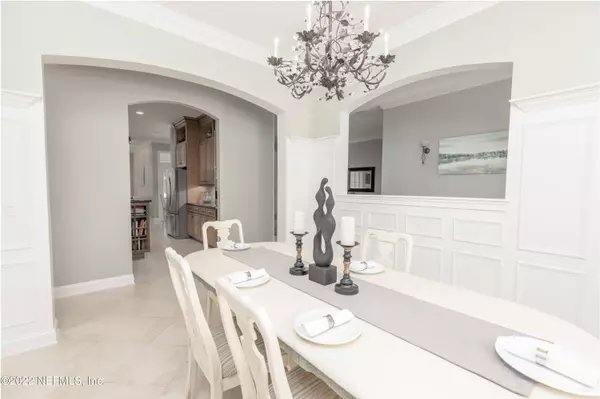$829,000
$829,000
For more information regarding the value of a property, please contact us for a free consultation.
5 Beds
4 Baths
3,828 SqFt
SOLD DATE : 07/26/2022
Key Details
Sold Price $829,000
Property Type Single Family Home
Sub Type Single Family Residence
Listing Status Sold
Purchase Type For Sale
Square Footage 3,828 sqft
Price per Sqft $216
Subdivision St Johns Golf & Cc
MLS Listing ID 1176452
Sold Date 07/26/22
Style Traditional
Bedrooms 5
Full Baths 3
Half Baths 1
HOA Fees $121/qua
HOA Y/N Yes
Originating Board realMLS (Northeast Florida Multiple Listing Service)
Year Built 2004
Lot Dimensions 162x54x133x130
Property Description
Custom built executive home in St Johns Golf & Country Club. Located on a corner lot on private cul-de-sac street. This gorgeous property features custom upgrades galore from one of a kind construction enhancements to top of the line finishing touches! Situated on a corner lot and backing up to untouched conservation areas, the home was customized to add 3' to garage side for added space in the already ample layout of the secondary bedrooms and laundry. A half circle drive, lush landscaping, 3 car courtyard entry garage and covered front porch all set the stage for a relaxing welcome home. Gourmet kitchen with custom cabinets, lighted decorative glass front upper cabinets, custom kitchen island, granite countertops, tile backsplash, double convection oven, Whirlpool stainless steel appliances decorative pendant lighting and breakfast bar make the kitchen ideal for entertaining whether it is delivery and a casual evening in or more formal entertaining. 3 way split plan on the main floor includes the master bedroom, 2 secondary bedrooms and guest bed with adjoining half-bath. Master bath features walk in closet with organizer, garden tub, separate shower and dual vanities. Master bedroom offers French doors to the lanai as well as custom windows (oversized) and added transom to take full advantage of the nature views surrounding the home. Work from home, need additional space for extended family or love to have a space ready to welcome guests for a visit? This home can accommodate them all with a private second floor offering a full living area, private bedroom & bath. Ready to relax at the end of the day, don't miss the gorgeous backyard retreat that includes a large covered & screened lanai, paver, summer kitchen, half-basketball court and casual gathering area around the firepit flanked by twin pagodas and pavered planters.
Check out the listing video featuring some of the wonderful activities the community offers - regular weekly events for the whole family, onsite lifestyle director, sports leagues, camps, food trucks, junior olympic size pool, lap lanes and splash pad for the kids. Fitness center hosts classes weekly or hit the tennis courts with an onsite Instructor available by appointment. Professional 18-hole golf course, Junior Golf Academy, Soccer Field, Basketball Court, and Fort Playground. "A" rated St Johns County Schools, retail services, entertainment and access to Jacksonville, St Augustine and the beaches are all just minutes away.
Location
State FL
County St. Johns
Community St Johns Golf & Cc
Area 304- 210 South
Direction I-95 south to CR-210 west, left onto Leo Maguire, left into St Johns Golf & Country Club, right on Remington Ct, home is on the left.
Interior
Interior Features Breakfast Nook, Built-in Features, Eat-in Kitchen, Entrance Foyer, Kitchen Island, Pantry, Primary Bathroom -Tub with Separate Shower, Primary Downstairs, Split Bedrooms, Walk-In Closet(s)
Heating Central
Cooling Central Air
Flooring Carpet, Tile
Fireplaces Number 1
Fireplace Yes
Laundry Electric Dryer Hookup, Washer Hookup
Exterior
Garage Attached, Circular Driveway, Garage
Garage Spaces 3.0
Pool Community
Amenities Available Basketball Court, Children's Pool, Clubhouse, Playground, Tennis Court(s)
Waterfront No
View Protected Preserve
Roof Type Shingle
Porch Porch, Screened
Total Parking Spaces 3
Private Pool No
Building
Lot Description Corner Lot
Sewer Public Sewer
Water Public
Architectural Style Traditional
Structure Type Stucco
New Construction No
Schools
Middle Schools Liberty Pines Academy
High Schools Beachside
Others
Tax ID 0264310310
Acceptable Financing Cash, Conventional, FHA, VA Loan
Listing Terms Cash, Conventional, FHA, VA Loan
Read Less Info
Want to know what your home might be worth? Contact us for a FREE valuation!

Our team is ready to help you sell your home for the highest possible price ASAP
Bought with BERKSHIRE HATHAWAY HOMESERVICES FLORIDA NETWORK REALTY

"My job is to find and attract mastery-based agents to the office, protect the culture, and make sure everyone is happy! "







