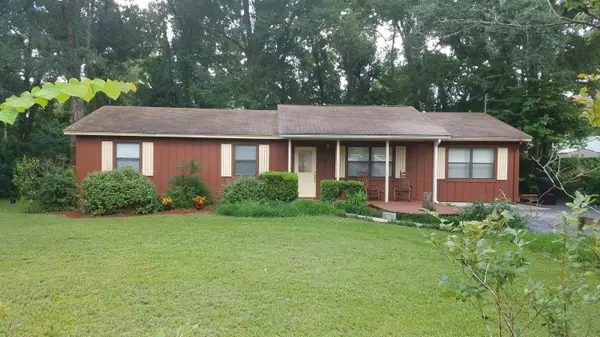$164,500
$174,900
5.9%For more information regarding the value of a property, please contact us for a free consultation.
3 Beds
2 Baths
1,456 SqFt
SOLD DATE : 11/19/2019
Key Details
Sold Price $164,500
Property Type Single Family Home
Sub Type Single Family Residence
Listing Status Sold
Purchase Type For Sale
Square Footage 1,456 sqft
Price per Sqft $112
Subdivision Bird Addition
MLS Listing ID 1008196
Sold Date 11/19/19
Style Traditional
Bedrooms 3
Full Baths 2
HOA Y/N No
Originating Board realMLS (Northeast Florida Multiple Listing Service)
Year Built 1981
Lot Dimensions 166 x 128
Property Description
Traditional 3/2 nestled on well-manicured double lot with fruit trees! Front porch with decking has ext. lighting. Home has ceramic tile throughout except Master and living room has new carpet. All new kitchen Appliances! All new paint interior/exterior, including ceiling. Both bathrooms newly renovated! New A/C! Street side has double paned windows. South wall of Family room is doubled walled and doubled insulated! Walk outside kitchen onto nice size structural concrete slab for future room. Your 2nd lot has an 16x24 wired, concrete floored shed & has many options...work shed, man cave, or turn it into a guest suite. Lot is also buildable if you ever choose to divide and sell. Half a block from Keystone Elementary yet off the beaten path. This home is a must see!!
Location
State FL
County Clay
Community Bird Addition
Area 151-Keystone Heights
Direction From SR21 and SR100 in Keystone, head South on SR21, right on SW Pecan Street, right on SW Cardinal Drive. Home is on the right.
Interior
Interior Features Eat-in Kitchen, Entrance Foyer, Pantry, Primary Bathroom - Shower No Tub, Walk-In Closet(s)
Heating Central, Heat Pump
Cooling Central Air
Flooring Carpet, Tile
Furnishings Unfurnished
Laundry Electric Dryer Hookup, Washer Hookup
Exterior
Pool None
Utilities Available Cable Available, Other
Roof Type Shingle
Porch Deck, Front Porch, Porch
Private Pool No
Building
Sewer Septic Tank
Water Public
Architectural Style Traditional
Structure Type Frame,Wood Siding
New Construction No
Schools
Elementary Schools Keystone Heights
High Schools Keystone Heights
Others
Tax ID 19082302251800000
Security Features Smoke Detector(s)
Acceptable Financing Cash, Conventional, FHA, USDA Loan, VA Loan
Listing Terms Cash, Conventional, FHA, USDA Loan, VA Loan
Read Less Info
Want to know what your home might be worth? Contact us for a FREE valuation!

Our team is ready to help you sell your home for the highest possible price ASAP
"My job is to find and attract mastery-based agents to the office, protect the culture, and make sure everyone is happy! "







