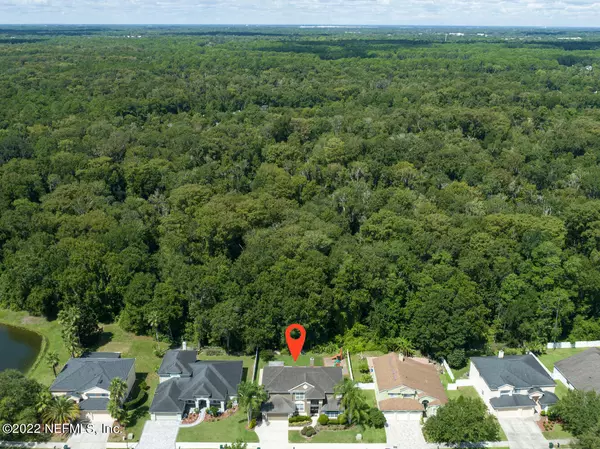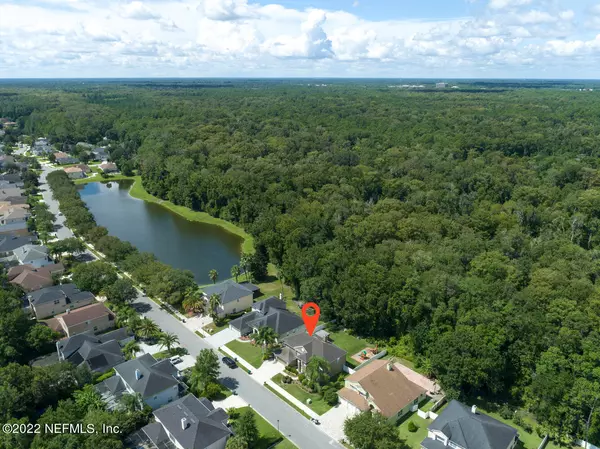$625,000
$635,000
1.6%For more information regarding the value of a property, please contact us for a free consultation.
5 Beds
4 Baths
3,267 SqFt
SOLD DATE : 10/11/2022
Key Details
Sold Price $625,000
Property Type Single Family Home
Sub Type Single Family Residence
Listing Status Sold
Purchase Type For Sale
Square Footage 3,267 sqft
Price per Sqft $191
Subdivision East Hampton
MLS Listing ID 1189597
Sold Date 10/11/22
Style Traditional
Bedrooms 5
Full Baths 3
Half Baths 1
HOA Fees $71/qua
HOA Y/N Yes
Originating Board realMLS (Northeast Florida Multiple Listing Service)
Year Built 2000
Property Description
Your search is over!! This spacious & immaculate 5-bed, 3.5 bath East Hampton beauty checks all the boxes! Newer Roof, new HVAC's, updated kitchen. Freshly painted (exterior/interior). This concrete-block home features an oversized primary bedroom on first floor, while the remaining bedrooms are on the second floor. High ceilings everywhere, the open living area upstairs provides lots of natural sunlight with loft that is ideal for a workout area, media room or playroom. Check out the preserve views in the enclosed patio & enjoy the gorgeous backyard with playground and zip-line- perfect for entertaining! Spacious two-car garage gives plenty of storage and parking space. Conveniently located near Town Center, beaches & hospitals. It's a must-see!
Location
State FL
County Duval
Community East Hampton
Area 024-Baymeadows/Deerwood
Direction From Baymeadows Road, head west. Take a left into East Hampton community. Follow road around. Home will be on right.
Interior
Interior Features Eat-in Kitchen, Entrance Foyer, In-Law Floorplan, Primary Bathroom - Tub with Shower, Primary Downstairs, Split Bedrooms, Walk-In Closet(s)
Heating Central
Cooling Central Air
Fireplaces Number 1
Fireplace Yes
Laundry Electric Dryer Hookup, Washer Hookup
Exterior
Parking Features Additional Parking
Garage Spaces 2.0
Fence Back Yard
Pool None
Amenities Available Basketball Court, Children's Pool, Clubhouse, Playground, Tennis Court(s)
Roof Type Shingle
Total Parking Spaces 2
Private Pool No
Building
Water Public
Architectural Style Traditional
Structure Type Concrete,Stucco
New Construction No
Schools
Elementary Schools Twin Lakes Academy
Middle Schools Twin Lakes Academy
High Schools Atlantic Coast
Others
Tax ID 1677597935
Acceptable Financing Cash, Conventional, FHA, VA Loan
Listing Terms Cash, Conventional, FHA, VA Loan
Read Less Info
Want to know what your home might be worth? Contact us for a FREE valuation!

Our team is ready to help you sell your home for the highest possible price ASAP
Bought with INI REALTY

"My job is to find and attract mastery-based agents to the office, protect the culture, and make sure everyone is happy! "







