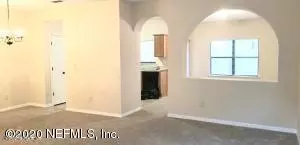$222,000
$219,000
1.4%For more information regarding the value of a property, please contact us for a free consultation.
3 Beds
3 Baths
1,661 SqFt
SOLD DATE : 10/26/2022
Key Details
Sold Price $222,000
Property Type Townhouse
Sub Type Townhouse
Listing Status Sold
Purchase Type For Sale
Square Footage 1,661 sqft
Price per Sqft $133
Subdivision Brighton Park
MLS Listing ID 1190428
Sold Date 10/26/22
Style Spanish
Bedrooms 3
Full Baths 2
Half Baths 1
HOA Fees $160/qua
HOA Y/N Yes
Originating Board realMLS (Northeast Florida Multiple Listing Service)
Year Built 2005
Property Description
End unit town house with extra long driveway. Newer carpet and vinyl installed throughout the unit in 2020. HVAC system replaced in Sept. 2021. Living/dining combination along with a separate family room. The kitchen is fully equipped and opens up into the family and dining room. At the top of the stairs there are several large windows that let the natural light in. There is also a loft area at the top of the stairs perfect for computer equipment. Master suite bath has a large garden tub and vanity. Inside laundry located in the upstairs hallway. Included is an attached 1 car garage
Location
State FL
County Duval
Community Brighton Park
Area 061-Herlong/Normandy Area
Direction From I 295, West on 103rd St, Right on Brighton Park. Town home at the end on the Right
Interior
Interior Features Entrance Foyer, Pantry, Primary Bathroom -Tub with Separate Shower, Walk-In Closet(s)
Heating Central
Cooling Central Air
Flooring Carpet, Tile, Vinyl
Furnishings Unfurnished
Laundry Electric Dryer Hookup, Washer Hookup
Exterior
Garage Attached, Garage
Garage Spaces 1.0
Pool None
Waterfront No
Roof Type Shingle
Porch Porch
Total Parking Spaces 1
Private Pool No
Building
Sewer Public Sewer
Water Public
Architectural Style Spanish
Structure Type Frame,Stucco
New Construction No
Schools
Elementary Schools Westview
High Schools Edward White
Others
HOA Name Begal River Propetie
Tax ID 0129920270
Security Features Smoke Detector(s)
Acceptable Financing Cash, Conventional, FHA, VA Loan
Listing Terms Cash, Conventional, FHA, VA Loan
Read Less Info
Want to know what your home might be worth? Contact us for a FREE valuation!

Our team is ready to help you sell your home for the highest possible price ASAP
Bought with UNITED REAL ESTATE GALLERY

"My job is to find and attract mastery-based agents to the office, protect the culture, and make sure everyone is happy! "







