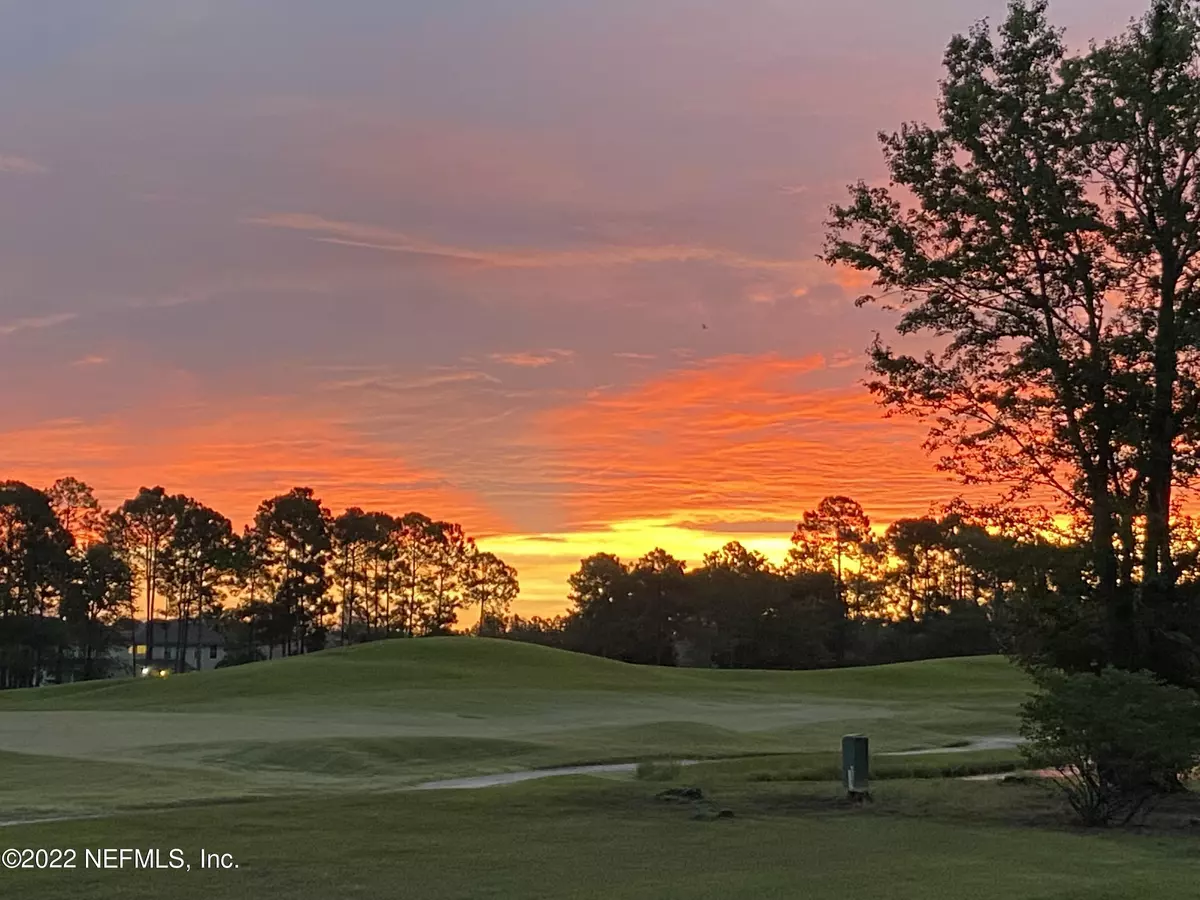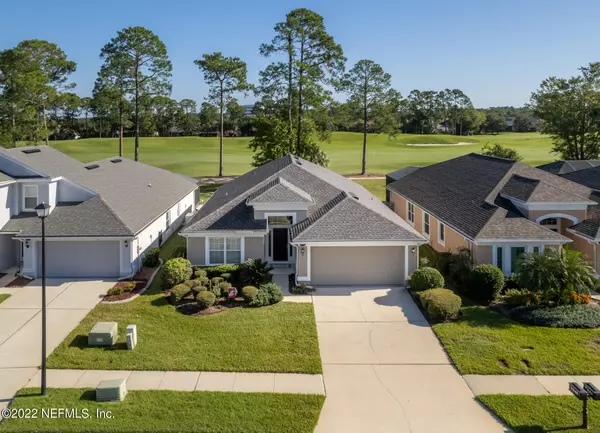$390,000
$398,900
2.2%For more information regarding the value of a property, please contact us for a free consultation.
3 Beds
2 Baths
1,712 SqFt
SOLD DATE : 11/15/2022
Key Details
Sold Price $390,000
Property Type Single Family Home
Sub Type Single Family Residence
Listing Status Sold
Purchase Type For Sale
Square Footage 1,712 sqft
Price per Sqft $227
Subdivision Fleming Island Plant
MLS Listing ID 1194901
Sold Date 11/15/22
Style Ranch,Traditional
Bedrooms 3
Full Baths 2
HOA Fees $98/qua
HOA Y/N Yes
Originating Board realMLS (Northeast Florida Multiple Listing Service)
Year Built 2001
Property Description
LOVELY GOLF COURSE VIEWS await you in coveted Fairway Village-where your lawn care is covered by the HOA! Easy care luxury plank vinyl floors lead into the Great Room which has tall ceilings & 2 sets of sliding glass doors traversing the back of the home opening onto a huge covered patio with private views of the 4th fairway. Nice open floor plan with 3beds/2bth, where the one bedroom (no closet) makes a perfect office accented by double French doors. Brand new front door, Exterior Paint 2022, Roof 2020, AC 2021, Water Heater 2021 and a totally remodeled Kitchen in 2021. SS Appliances, soft grey cabinets with beautiful white quartz & white subway tile backsplash make it a cook's delight! Plus concrete block construction rarely found in NE Florida. Enjoy all of the best Fleming Island! Be a part of all Fleming Island Plantation has to offer! Top-rated schools, resort-style pools, a water park, dog park, walking/biking trails, 18-hole golf course, tennis, b-ball & volleyball courts. Close to Fleming Island Town Center shopping, dining, retail, business centers & Baptist Hospital. Easy commute to NAS Jax. Just move right in!
Location
State FL
County Clay
Community Fleming Island Plant
Area 124-Fleming Island-Sw
Direction From US-17, take Fleming Plantation Blvd. to Town Center Blvd. Turn right, then go right again on Fairway Village Blvd. Home is on the left.
Interior
Interior Features Breakfast Bar, Eat-in Kitchen, Entrance Foyer, Pantry, Primary Bathroom -Tub with Separate Shower, Primary Downstairs, Split Bedrooms, Vaulted Ceiling(s), Walk-In Closet(s)
Heating Central, Electric
Cooling Central Air, Electric
Flooring Tile, Vinyl
Furnishings Unfurnished
Laundry Electric Dryer Hookup, Washer Hookup
Exterior
Garage Attached, Garage, Garage Door Opener
Garage Spaces 2.0
Pool None
Amenities Available Basketball Court, Clubhouse, Golf Course, Maintenance Grounds, Playground, Tennis Court(s)
View Golf Course
Roof Type Shingle
Porch Covered, Front Porch, Patio
Total Parking Spaces 2
Private Pool No
Building
Lot Description On Golf Course
Sewer Public Sewer
Water Public
Architectural Style Ranch, Traditional
Structure Type Concrete,Stucco
New Construction No
Schools
Elementary Schools Thunderbolt
Middle Schools Green Cove Springs
High Schools Fleming Island
Others
Tax ID 09052601426601413
Acceptable Financing Cash, Conventional, FHA, VA Loan
Listing Terms Cash, Conventional, FHA, VA Loan
Read Less Info
Want to know what your home might be worth? Contact us for a FREE valuation!

Our team is ready to help you sell your home for the highest possible price ASAP
Bought with RE/MAX SPECIALISTS PV

"My job is to find and attract mastery-based agents to the office, protect the culture, and make sure everyone is happy! "







