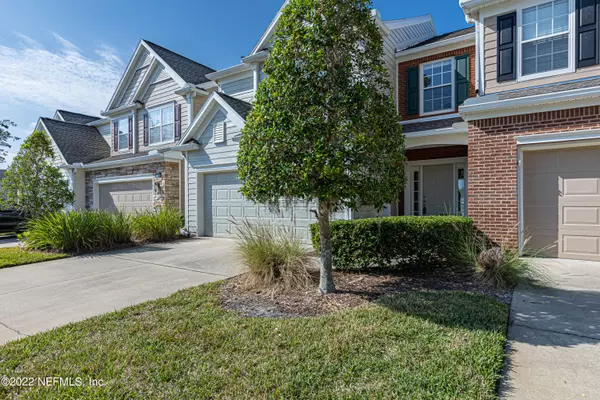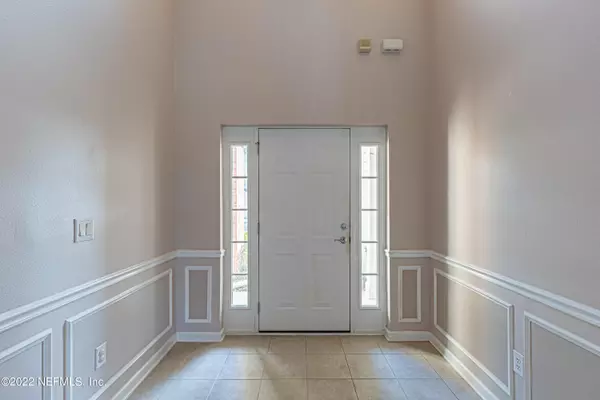$350,000
$350,000
For more information regarding the value of a property, please contact us for a free consultation.
3 Beds
3 Baths
1,851 SqFt
SOLD DATE : 11/23/2022
Key Details
Sold Price $350,000
Property Type Townhouse
Sub Type Townhouse
Listing Status Sold
Purchase Type For Sale
Square Footage 1,851 sqft
Price per Sqft $189
Subdivision Ironwood
MLS Listing ID 1199428
Sold Date 11/23/22
Bedrooms 3
Full Baths 2
Half Baths 1
HOA Fees $211/mo
HOA Y/N Yes
Originating Board realMLS (Northeast Florida Multiple Listing Service)
Year Built 2005
Property Description
You will appreciate the dramatic soaring entry and the open floor plan with abundant natural light as you enter this home. Maintenance-free living allows plenty of time to enjoy a book in front of the fireplace, relax on your screened lanai watching the egrets and cranes on the pond or take in the sunset. You will love your owners' suite with a tray ceiling, a large bath with double vanity, a garden bath with a separate shower, and a closet that goes on for miles. The secondary bedrooms are large, and there is attic space with added flooring in your two-car garage. Enjoy the amenities Ironwood offers, including the pool, fitness center, and location close to hospitals, Town Center, and the beach. HVAC was replaced in 2019 and the water heater in 2018. Buyers will receive a $2000 credit towards closing costs or rate buy-down when using preferred lender. Schedule your showing today!
Location
State FL
County Duval
Community Ironwood
Area 022-Grove Park/Sans Souci
Direction From I-95, exit JTB East to North on Belfort Road to Rt on Gate Pkwy to L into Ironwood, through gate to Rt on Copperwood to Rt on Lionheart to home on Rt.
Interior
Interior Features Breakfast Bar, Eat-in Kitchen, Entrance Foyer, Primary Bathroom -Tub with Separate Shower, Walk-In Closet(s)
Heating Central
Cooling Central Air
Flooring Carpet, Tile
Fireplaces Number 1
Fireplace Yes
Exterior
Exterior Feature Balcony
Garage Attached, Garage
Garage Spaces 2.0
Pool Community
Amenities Available Fitness Center
Waterfront Description Pond
View Water
Porch Patio, Porch, Screened
Total Parking Spaces 2
Private Pool No
Building
Sewer Public Sewer
Water Public
New Construction No
Schools
Elementary Schools Greenfield
Middle Schools Southside
High Schools Englewood
Others
Tax ID 1543753900
Acceptable Financing Cash, Conventional, FHA, VA Loan
Listing Terms Cash, Conventional, FHA, VA Loan
Read Less Info
Want to know what your home might be worth? Contact us for a FREE valuation!

Our team is ready to help you sell your home for the highest possible price ASAP
Bought with HERRON REAL ESTATE LLC

"My job is to find and attract mastery-based agents to the office, protect the culture, and make sure everyone is happy! "







