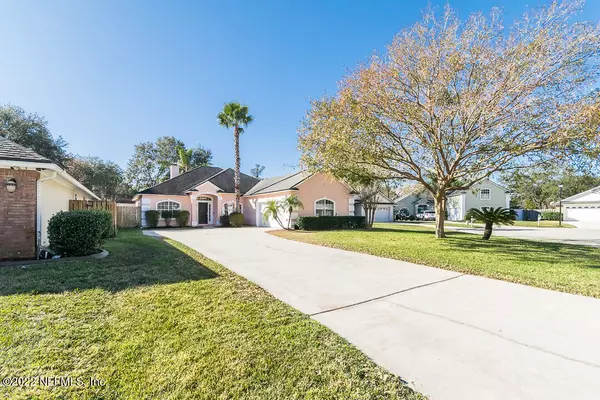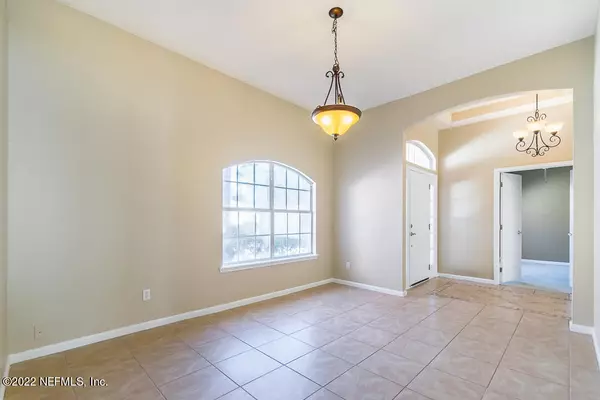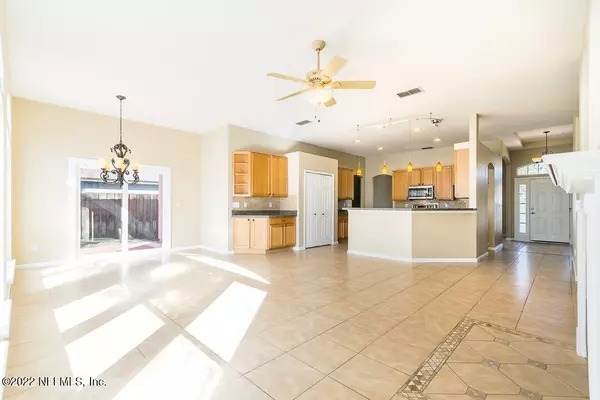$442,500
$450,000
1.7%For more information regarding the value of a property, please contact us for a free consultation.
4 Beds
2 Baths
2,014 SqFt
SOLD DATE : 03/13/2023
Key Details
Sold Price $442,500
Property Type Single Family Home
Sub Type Single Family Residence
Listing Status Sold
Purchase Type For Sale
Square Footage 2,014 sqft
Price per Sqft $219
Subdivision Julington Creek Plan
MLS Listing ID 1205928
Sold Date 03/13/23
Style Traditional
Bedrooms 4
Full Baths 2
HOA Fees $40/ann
HOA Y/N Yes
Originating Board realMLS (Northeast Florida Multiple Listing Service)
Year Built 2001
Property Description
Beautiful cul-de-sac home in sought after Julington Creek Plantation. Home features a split floor plan with 3 bedrooms,2 bath Plus a large office. Fully fenced backyard. Exterior stucco and patio have been newly painted. All fogged windows recently replaced. Nice tile floors throughout with decorative tile entry way and fireplace. New carpet installed in all bedrooms and office. Kitchen has movable center island, 42 inch maple cabinets with pull out drawers, beveled countertops, tile backsplash, recessed & pendant lighting, new double oven, and breakfast bar. Owners suite has trey ceiling with french doors that lead out to the lanai. Owners bath has double sinks with granite countertops, garden tub & walk in shower. Come enjoy the amenities Julington Creek plantation has to offer.
Location
State FL
County St. Johns
Community Julington Creek Plan
Area 301-Julington Creek/Switzerland
Direction FROM I-295 S ON SAN JOSE/SR 13, LT ON RACETRACK RD, RT ON BUTTERFLY BRANCH, RT ON SPARROW BRANCH, RT AUSTIN, LT ON ANDREA WAY
Interior
Interior Features Breakfast Bar, Entrance Foyer, Kitchen Island, Pantry, Primary Bathroom -Tub with Separate Shower, Primary Downstairs, Split Bedrooms, Walk-In Closet(s)
Heating Central
Cooling Central Air
Flooring Tile
Fireplaces Number 1
Fireplace Yes
Laundry Electric Dryer Hookup, Washer Hookup
Exterior
Garage Additional Parking, Attached, Garage
Garage Spaces 2.0
Fence Back Yard
Pool None
Amenities Available Basketball Court, Clubhouse, Fitness Center, Jogging Path, Playground, Tennis Court(s)
Roof Type Shingle
Total Parking Spaces 2
Private Pool No
Building
Water Public
Architectural Style Traditional
Structure Type Frame,Stucco
New Construction No
Schools
Middle Schools Fruit Cove
High Schools Creekside
Others
HOA Name Vesta Property Srv
Tax ID 2495400560
Acceptable Financing Cash, Conventional, FHA, VA Loan
Listing Terms Cash, Conventional, FHA, VA Loan
Read Less Info
Want to know what your home might be worth? Contact us for a FREE valuation!

Our team is ready to help you sell your home for the highest possible price ASAP
Bought with WATSON REALTY CORP

"My job is to find and attract mastery-based agents to the office, protect the culture, and make sure everyone is happy! "







