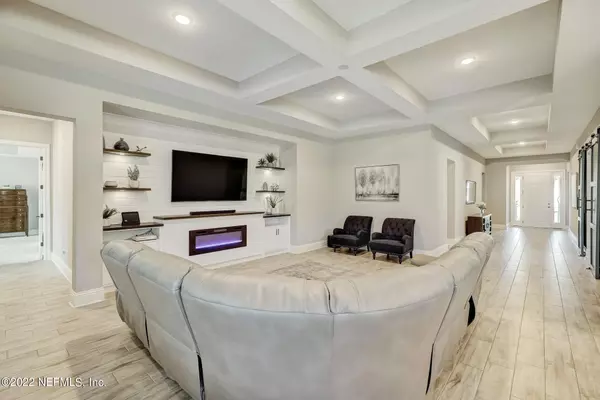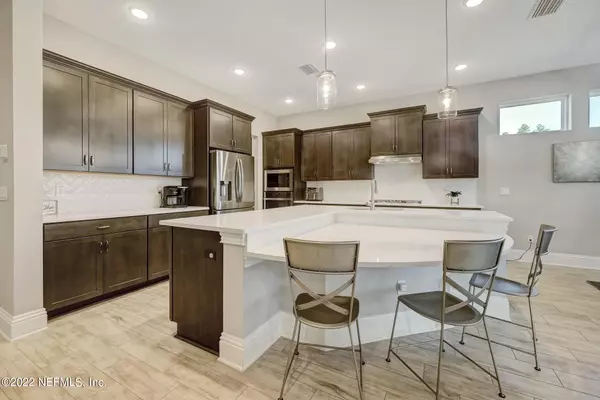$750,000
$750,000
For more information regarding the value of a property, please contact us for a free consultation.
4 Beds
3 Baths
3,479 SqFt
SOLD DATE : 03/14/2023
Key Details
Sold Price $750,000
Property Type Single Family Home
Sub Type Single Family Residence
Listing Status Sold
Purchase Type For Sale
Square Footage 3,479 sqft
Price per Sqft $215
Subdivision Oxford Estates
MLS Listing ID 1205630
Sold Date 03/14/23
Style Traditional
Bedrooms 4
Full Baths 3
HOA Fees $93/ann
HOA Y/N Yes
Originating Board realMLS (Northeast Florida Multiple Listing Service)
Year Built 2020
Property Description
ALMOST 3500 square feet on 1 FLOOR! Don't miss this Providence ''LIKE NEW'' home in the sold out exclusive Gated community of Oxford Estates. This home has everything your heart could desire. As you enter the foyer the 10 foot coffered ceilings will wow your guests. The split floorpan has 2 bedrooms with a Jack n Jill bathroom on the left and a separate bedroom with ensuite bathroom to the right. Continuing further you will have the option of opening the custom barn doors for a formal dining room or close them to use as a 2nd office/media room. The open concept living room, breakfast nook, kitchen boasts custom backsplash, a huge sit-at island, walk in pantry & butlers pantry. Next to the owners suite is a formal office with doors that could also be transformed into a 5th bedroom if need be. Off of the massive owners suite, this spa like owners bathroom has plenty of storage with custom cabinets, split sinks, dual shower heads, a free standing soaker tub, and a huge walk in closet. Enjoy the convenience of walking straight from the owners closet into the laundry room that is top of the line with a utility sink and custom cabinets & countertops throughout. The mudroom leads to the 2 car garage, but don't miss out on the separate 3rd garage that is perfect for a home gym, golf cart, or 3rd car! Out back enjoy the extended screened-in pavered patio that is pre plumbed for an outdoor kitchen to enjoy the lovely outdoor living in sunny Florida. At almost 1/3 an acre there is plenty of room to build a pool if your heart desires. Oxford Estates has no CDD fees and has a very low HOA. Come enjoy living in St. Johns county with A-rated schools right around the corner. This home truly has it ALL!
Location
State FL
County St. Johns
Community Oxford Estates
Area 301-Julington Creek/Switzerland
Direction From 95 Take County Rd 210 west, Right on Longleaf Pines Parkway, Right on Oxbridge Way, enter through gate, home is on the right.
Interior
Interior Features Breakfast Bar, Breakfast Nook, Butler Pantry, Eat-in Kitchen, Entrance Foyer, In-Law Floorplan, Kitchen Island, Pantry, Primary Bathroom -Tub with Separate Shower, Primary Downstairs, Split Bedrooms, Walk-In Closet(s)
Heating Central, Other
Cooling Central Air
Flooring Carpet, Concrete, Tile
Fireplaces Type Electric
Fireplace Yes
Laundry Electric Dryer Hookup, Washer Hookup
Exterior
Garage Additional Parking
Garage Spaces 3.0
Fence Back Yard, Vinyl
Pool Community
Utilities Available Cable Connected, Natural Gas Available
Amenities Available Jogging Path, Laundry, Playground, Security
Roof Type Shingle
Porch Front Porch, Patio, Porch, Screened
Total Parking Spaces 3
Private Pool No
Building
Sewer Public Sewer
Water Public
Architectural Style Traditional
Structure Type Fiber Cement,Frame
New Construction No
Schools
Elementary Schools Cunningham Creek
Middle Schools Switzerland Point
High Schools Bartram Trail
Others
Tax ID 0023960530
Security Features Security System Owned,Smoke Detector(s)
Acceptable Financing Cash, Conventional, FHA, VA Loan
Listing Terms Cash, Conventional, FHA, VA Loan
Read Less Info
Want to know what your home might be worth? Contact us for a FREE valuation!

Our team is ready to help you sell your home for the highest possible price ASAP
Bought with NON MLS

"My job is to find and attract mastery-based agents to the office, protect the culture, and make sure everyone is happy! "







