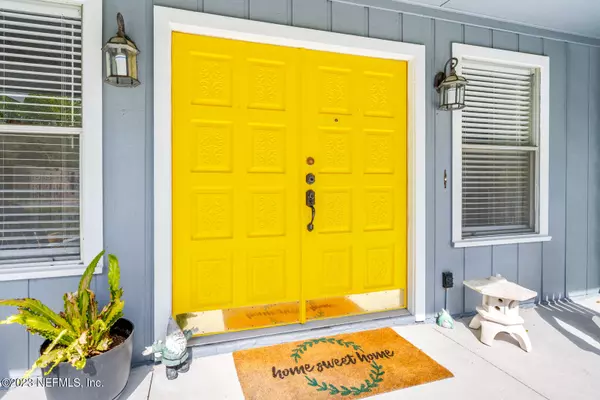$456,789
$456,789
For more information regarding the value of a property, please contact us for a free consultation.
3 Beds
3 Baths
2,197 SqFt
SOLD DATE : 03/20/2023
Key Details
Sold Price $456,789
Property Type Single Family Home
Sub Type Single Family Residence
Listing Status Sold
Purchase Type For Sale
Square Footage 2,197 sqft
Price per Sqft $207
Subdivision Fruit Cove
MLS Listing ID 1213631
Sold Date 03/20/23
Style Traditional
Bedrooms 3
Full Baths 3
HOA Y/N No
Originating Board realMLS (Northeast Florida Multiple Listing Service)
Year Built 1979
Property Description
Blocks from the mighty St Johns yet completely dry- Minutes from shopping and restaurants yet not in the hustle and bustle. Surrounded by towering green canopies, this cozy little street hails from an era when borrowing eggs from a neighbor was the norm. With no HOA's or CDD's, those eggs could be coming out of the backyard. And there she is, over 1/2 an acre of newly reappointed interior and exterior accents. All improvements inside and out, are included at no extra charge. The sellers want, no, they NEED, for the lucky new owners to enjoy every inch of the beautiful, rustic serenity created in passion and love. From the firepit where Fireside Chili cookin' is expected, to the interior and exterior focus on entertaining friends and family... This home wraps you in a warm, welcoming hug.
Location
State FL
County St. Johns
Community Fruit Cove
Area 301-Julington Creek/Switzerland
Direction From San Jose Blvd, go for 3.9 mi. Continue on SR-13, go for 0.7 mi. Turn right onto Fruit Cove Rd N, go for 1.0 mi. Turn right onto Wards Pl, go for 0.2 mi. Home is on the right.
Rooms
Other Rooms Shed(s)
Interior
Interior Features Breakfast Bar, Breakfast Nook, Eat-in Kitchen, In-Law Floorplan, Pantry, Primary Bathroom - Shower No Tub, Primary Downstairs, Vaulted Ceiling(s), Walk-In Closet(s)
Heating Central, Other
Cooling Central Air
Flooring Carpet, Tile, Vinyl
Fireplaces Number 1
Fireplace Yes
Laundry Electric Dryer Hookup, Washer Hookup
Exterior
Garage Attached, Garage
Garage Spaces 2.0
Carport Spaces 1
Fence Back Yard
Pool None
Roof Type Shingle
Porch Front Porch, Patio
Total Parking Spaces 2
Private Pool No
Building
Lot Description Cul-De-Sac
Sewer Septic Tank
Water Well
Architectural Style Traditional
New Construction No
Others
Tax ID 0053690030
Acceptable Financing Cash, Conventional, FHA, VA Loan
Listing Terms Cash, Conventional, FHA, VA Loan
Read Less Info
Want to know what your home might be worth? Contact us for a FREE valuation!

Our team is ready to help you sell your home for the highest possible price ASAP
Bought with RIVER 2 OCEAN REALTY LLC

"My job is to find and attract mastery-based agents to the office, protect the culture, and make sure everyone is happy! "







