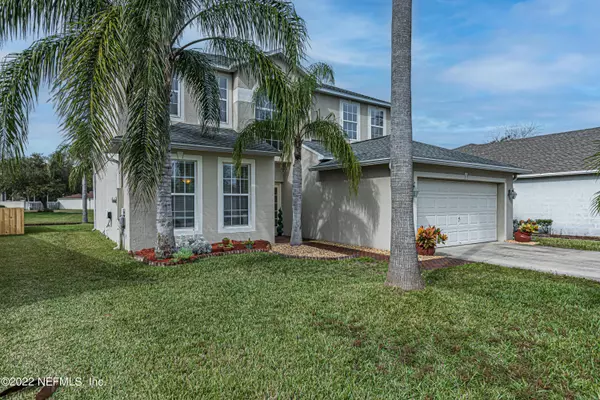$420,000
$420,000
For more information regarding the value of a property, please contact us for a free consultation.
4 Beds
3 Baths
2,343 SqFt
SOLD DATE : 03/21/2023
Key Details
Sold Price $420,000
Property Type Single Family Home
Sub Type Single Family Residence
Listing Status Sold
Purchase Type For Sale
Square Footage 2,343 sqft
Price per Sqft $179
Subdivision Belmont Lakes
MLS Listing ID 1201126
Sold Date 03/21/23
Bedrooms 4
Full Baths 2
Half Baths 1
HOA Fees $29/ann
HOA Y/N Yes
Originating Board realMLS (Northeast Florida Multiple Listing Service)
Year Built 2000
Property Description
If location had an address, this would be it! Come tour this 2 story, well-thought-out floorplan situated less than 15 minfrom both NS Mayport and area beaches. Upon entering, your guests will be greeted by a tile inlay floor, curved stairwell, and open archways that deliver a peaceful, Mediterranean feel. The dining room boasts beautiful, wood flooring that provides a sense of warmth and intimacy to your gatherings. Natural light abounds in the open-concept kitchen and family room. Sliders showcase the water view and brick paver patio that will be a favorite spot for relaxing with those morning and evening beverages. Working from home will be a breeze as the dedicated office space is set apart from the home's main hub of activity. Upstairs, the primary suite flaunts plenty of character with floor-to-ceiling built-ins and wood flooring. Dual closets provide ample space and the bath comes with a whirlpool tub and separate shower. Three more bedrooms and a full bath round out the second-floor space. Activities, errands, and travel become hassle-free when you live in Belmont Lakes. This quiet neighborhood is convenient to schools, shopping, restaurants and I-95.
Location
State FL
County Duval
Community Belmont Lakes
Area 043-Intracoastal West-North Of Atlantic Blvd
Direction From Kernan go East on Atlantic, Left on Hickory Creek, Right into Belmont Lakes, Right on Sterling Hill. House on the right.
Interior
Interior Features Breakfast Bar, Kitchen Island, Primary Bathroom -Tub with Separate Shower, Split Bedrooms
Heating Central
Cooling Central Air
Flooring Tile, Wood
Fireplaces Number 1
Fireplace Yes
Laundry Electric Dryer Hookup, Washer Hookup
Exterior
Garage Spaces 2.0
Pool None
Waterfront Yes
Waterfront Description Pond
Roof Type Shingle
Total Parking Spaces 2
Private Pool No
Building
Sewer Public Sewer
Water Public
Structure Type Stucco
New Construction No
Schools
Elementary Schools Abess Park
Middle Schools Landmark
High Schools Sandalwood
Others
Tax ID 1652666310
Acceptable Financing Cash, Conventional, FHA, VA Loan
Listing Terms Cash, Conventional, FHA, VA Loan
Read Less Info
Want to know what your home might be worth? Contact us for a FREE valuation!

Our team is ready to help you sell your home for the highest possible price ASAP
Bought with LOKATION

"My job is to find and attract mastery-based agents to the office, protect the culture, and make sure everyone is happy! "







