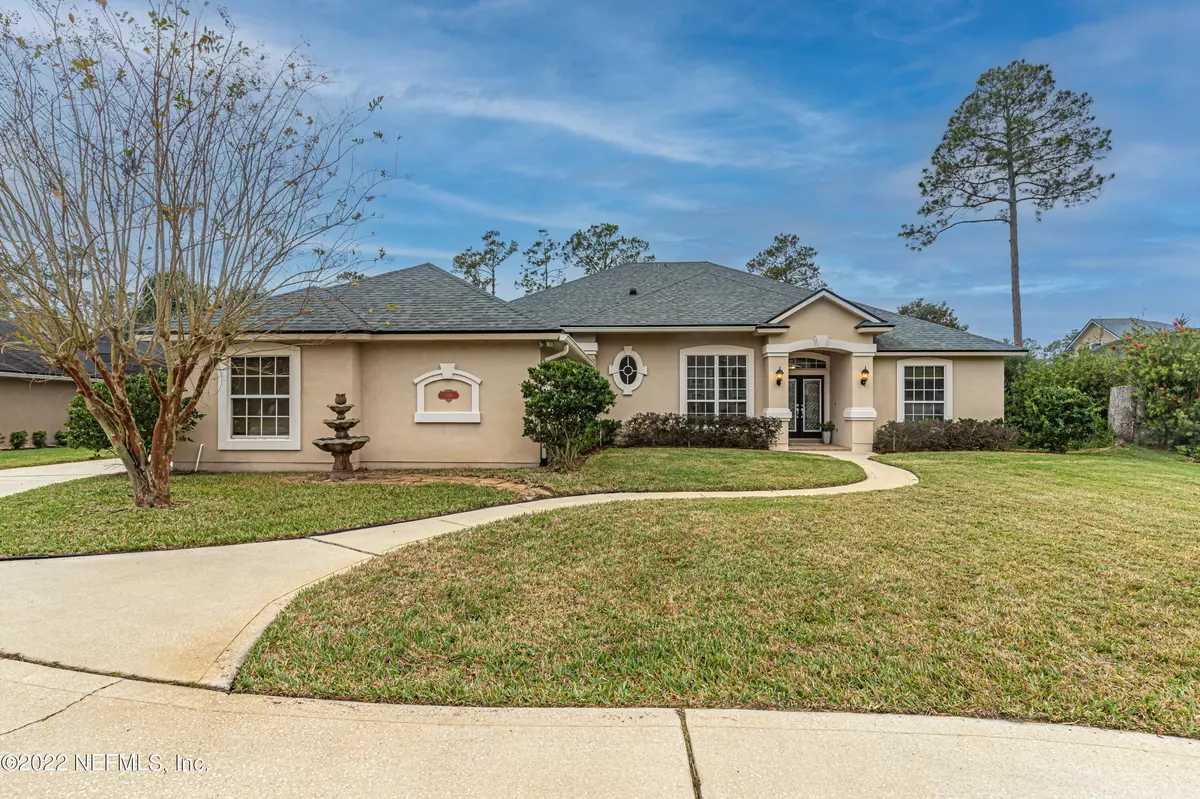$550,000
$575,000
4.3%For more information regarding the value of a property, please contact us for a free consultation.
5 Beds
4 Baths
2,516 SqFt
SOLD DATE : 03/31/2023
Key Details
Sold Price $550,000
Property Type Single Family Home
Sub Type Single Family Residence
Listing Status Sold
Purchase Type For Sale
Square Footage 2,516 sqft
Price per Sqft $218
Subdivision Eagle Harbor
MLS Listing ID 1205514
Sold Date 03/31/23
Style Ranch,Traditional
Bedrooms 5
Full Baths 3
Half Baths 1
HOA Fees $4/ann
HOA Y/N Yes
Originating Board realMLS (Northeast Florida Multiple Listing Service)
Year Built 1999
Property Description
Relax in your backyard tropical oasis, complete with a pool and heated hot tub (new heater and filter), spacious screened lanai with a water view and additional outside paver area for grilling. Large 5 bedroom plus office and 3.5 baths home is ideally located in Eagle Harbor's Country Walk neighborhood. Roof is 3 years old (2019). Driveway is extra-large with half circle and can fit several cars. NEW carpet installed and freshly painted rooms. Two bedrooms and full bath upstairs for privacy. Large open great room with tile floors and large French doors and extra windows looking over the screened pool. White cabinets in the extra-large kitchen with solid surface countertops and 42'' upper cabinets. Glass cabinet doors for displaying cookware and a prep-island for extra counter space Pull up a stool at the bar for extra seating. Eat-in breakfast nook is ideal for a space saving table.
Location
State FL
County Clay
Community Eagle Harbor
Area 122-Fleming Island-Nw
Direction From 295 take Hwy 17 S to CR 220. Take Right on CR 220 to Lakeshore Dr. E. Take Right onto Lakeshore Dr E to Country Walk Dr. Take Left onto Country Walk Dr. Home is on the left.
Interior
Interior Features Breakfast Bar, Eat-in Kitchen, Entrance Foyer, Kitchen Island, Pantry, Primary Bathroom -Tub with Separate Shower, Primary Downstairs, Split Bedrooms, Walk-In Closet(s)
Heating Central, Heat Pump, Zoned
Cooling Central Air, Zoned
Flooring Carpet, Tile
Fireplaces Number 1
Fireplaces Type Gas
Fireplace Yes
Laundry Electric Dryer Hookup, Washer Hookup
Exterior
Garage Attached, Circular Driveway, Garage, Garage Door Opener
Garage Spaces 2.0
Pool In Ground, Heated, Pool Sweep, Screen Enclosure
Utilities Available Propane
Amenities Available Jogging Path, Playground, Tennis Court(s)
Waterfront Yes
Waterfront Description Pond
Roof Type Shingle
Porch Front Porch, Patio, Screened
Total Parking Spaces 2
Private Pool No
Building
Lot Description Sprinklers In Front, Sprinklers In Rear
Sewer Public Sewer
Water Public
Architectural Style Ranch, Traditional
Structure Type Stucco
New Construction No
Others
Tax ID 31042602126201951
Security Features Smoke Detector(s)
Acceptable Financing Cash, Conventional, FHA, VA Loan
Listing Terms Cash, Conventional, FHA, VA Loan
Read Less Info
Want to know what your home might be worth? Contact us for a FREE valuation!

Our team is ready to help you sell your home for the highest possible price ASAP
Bought with HERRON REAL ESTATE LLC

"My job is to find and attract mastery-based agents to the office, protect the culture, and make sure everyone is happy! "







