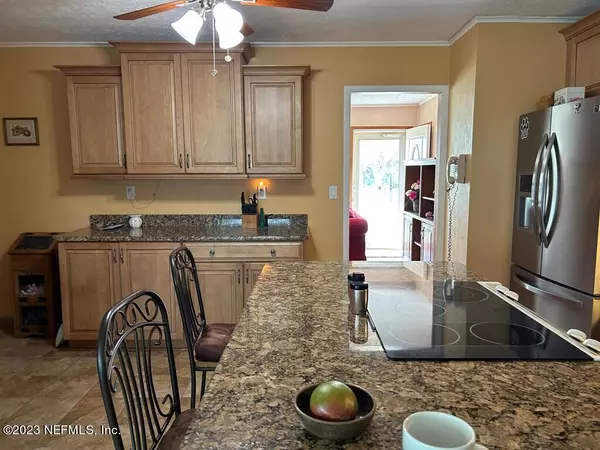$320,000
$340,000
5.9%For more information regarding the value of a property, please contact us for a free consultation.
4 Beds
2 Baths
1,880 SqFt
SOLD DATE : 04/10/2023
Key Details
Sold Price $320,000
Property Type Single Family Home
Sub Type Single Family Residence
Listing Status Sold
Purchase Type For Sale
Square Footage 1,880 sqft
Price per Sqft $170
Subdivision St Augustine South
MLS Listing ID 1210473
Sold Date 04/10/23
Style Ranch
Bedrooms 4
Full Baths 1
Half Baths 1
HOA Y/N No
Originating Board realMLS (Northeast Florida Multiple Listing Service)
Year Built 1971
Lot Dimensions 100 x 100
Property Description
Ready to move in! 4 bedrooms, 1 1/2 baths over 1800 sq ft plus a workshop and a shed. Large 100 x 100 flat lot. Plenty of paved driveway for several cars and a longer one the will fit a large RV. Kitchen remodeled in 2008. Garage was converted to a large 4th bedroom cooled by a window air conditioner (no heat). Guest bath nicely remodeled with tile at the walk-in shower from floor to ceiling. Kitchen are has room for a breakfast table. Huge family room 27' long with a beautiful fire place and lots of ceiling fans. There is a back porch of the family room. St Augustine South has NO HOA. The ''South'' runs south from Flagler Hospital to Moultrie Creek and east from US 1 S to the intercoastal waterway. There are 2 public boat launches in the south. 1227 Rd is about a 15 minute drive to downtown or the beach and just over a mile to grocery shopping. Many restaurants nearby and about 2 miles to a public library and gov't facilities for drivers licensing etc.
Location
State FL
County St. Johns
Community St Augustine South
Area 335-St Augustine South
Direction US 1 south to Shore Drive. Stay to right and turn left at San Jose. Turn right on Prince Rd. Home on Left.
Rooms
Other Rooms Shed(s), Workshop
Interior
Interior Features Eat-in Kitchen, Kitchen Island, Primary Downstairs
Heating Central, Electric, Heat Pump
Cooling Central Air, Electric
Flooring Carpet, Tile, Vinyl
Fireplaces Number 1
Fireplaces Type Wood Burning
Fireplace Yes
Laundry Electric Dryer Hookup, Washer Hookup
Exterior
Garage Spaces 4.0
Fence Wire, Wood
Pool None
Utilities Available Cable Available, Cable Connected
Waterfront No
Roof Type Shingle
Porch Covered, Patio, Porch, Screened
Total Parking Spaces 4
Private Pool No
Building
Lot Description Sprinklers In Front, Sprinklers In Rear
Sewer Septic Tank
Water Public
Architectural Style Ranch
Structure Type Aluminum Siding,Frame,Wood Siding
New Construction No
Schools
Elementary Schools Osceola
Middle Schools Murray
High Schools Pedro Menendez
Others
Tax ID 2408704932
Security Features Smoke Detector(s)
Acceptable Financing Cash, Conventional, VA Loan
Listing Terms Cash, Conventional, VA Loan
Read Less Info
Want to know what your home might be worth? Contact us for a FREE valuation!

Our team is ready to help you sell your home for the highest possible price ASAP
Bought with REAL BROKER LLC

"My job is to find and attract mastery-based agents to the office, protect the culture, and make sure everyone is happy! "







