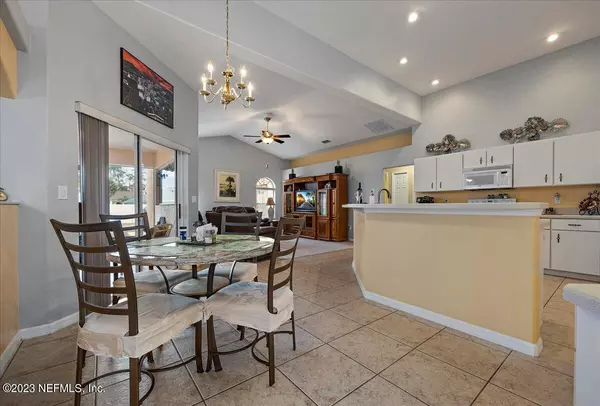$440,000
$455,500
3.4%For more information regarding the value of a property, please contact us for a free consultation.
4 Beds
3 Baths
2,497 SqFt
SOLD DATE : 04/24/2023
Key Details
Sold Price $440,000
Property Type Single Family Home
Sub Type Single Family Residence
Listing Status Sold
Purchase Type For Sale
Square Footage 2,497 sqft
Price per Sqft $176
Subdivision Palm Harbor
MLS Listing ID 1209328
Sold Date 04/24/23
Style Ranch
Bedrooms 4
Full Baths 3
HOA Y/N No
Originating Board realMLS (Northeast Florida Multiple Listing Service)
Year Built 2004
Property Description
Live the Florida dream in this 4 bedroom 3 bath home with the space you need. Concrete block with Spanish tile roof. This home offers a great floor plan with living room/dining combo. Also, the kitchen overlooks the family room. Kitchen has tons of counter space and lots of cabinets with breakfast bar and built in desk. The bedrooms are designed in a split floor plan so there's plenty of privacy for everyone. The master suite has sliders out to screened lanai. Master bath has a large garden tub, doorless shower and his & her vanity/sink. One bedroom would make a great in-law suite. Tile floors in main living area. Large laundry room with wash tub. Large two car garage with pull down stairs for attic storage. Fenced in back yard with patio and hot tub. Great location!!
Location
State FL
County Flagler
Community Palm Harbor
Area 601-Flagler County-North Central
Direction Old Kings Road to Frontier, home on right.
Interior
Interior Features Breakfast Bar, Eat-in Kitchen, Entrance Foyer, Pantry, Primary Bathroom - Tub with Shower, Primary Downstairs, Split Bedrooms, Vaulted Ceiling(s), Walk-In Closet(s)
Heating Central
Cooling Central Air
Flooring Tile
Exterior
Parking Features Attached, Garage
Garage Spaces 2.0
Fence Back Yard
Porch Front Porch, Patio, Screened
Total Parking Spaces 2
Private Pool No
Building
Lot Description Sprinklers In Front, Sprinklers In Rear
Sewer Public Sewer
Water Public
Architectural Style Ranch
Structure Type Concrete,Stucco
New Construction No
Others
Tax ID 0711317007003600310
Security Features Smoke Detector(s)
Acceptable Financing Cash, Conventional, FHA, VA Loan
Listing Terms Cash, Conventional, FHA, VA Loan
Read Less Info
Want to know what your home might be worth? Contact us for a FREE valuation!

Our team is ready to help you sell your home for the highest possible price ASAP
Bought with NON MLS

"My job is to find and attract mastery-based agents to the office, protect the culture, and make sure everyone is happy! "







