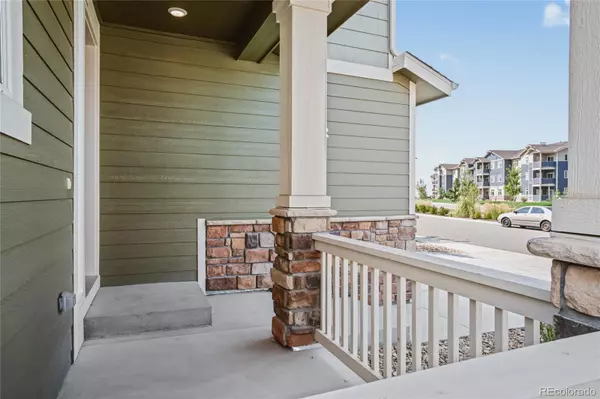$632,500
$639,900
1.2%For more information regarding the value of a property, please contact us for a free consultation.
4 Beds
3 Baths
2,199 SqFt
SOLD DATE : 12/15/2021
Key Details
Sold Price $632,500
Property Type Single Family Home
Sub Type Single Family Residence
Listing Status Sold
Purchase Type For Sale
Square Footage 2,199 sqft
Price per Sqft $287
Subdivision Sierra Ridge
MLS Listing ID 1905601
Sold Date 12/15/21
Style Contemporary
Bedrooms 4
Full Baths 2
Half Baths 1
Condo Fees $187
HOA Fees $62/qua
HOA Y/N Yes
Abv Grd Liv Area 2,199
Originating Board recolorado
Year Built 2016
Annual Tax Amount $4,947
Tax Year 2019
Acres 0.09
Property Description
Delightful family home brims with custom details. The gorgeous entry features a custom wood trim accent wall and lustrous hardwoods that extend to the kitchen. HGTV-worthy eat-in kitchen is sure to be the gathering spot, with a granite-covered island with bar seating under a trio of sleek pendant lights. Granite covers all counter space, complemented by a custom tile backsplash. Newer stainless appliances include a gas range. Large pantry. Elegant custom wainscoting extends around the dining area. The kitchen opens to the family room with a ceiling fan. Wrought iron stair balusters. The master suite has a tray ceiling with builder light and wood blinds. 5-piece master bath features a granite countertop, tile floors & shower, and a walk-in closet. All three secondary bedrooms have ceiling fans and wood blinds and are serviced by a second full bath with double vanity and tile. Convenient upstairs laundry. The mudroom features built-in seating and storage. Enjoy BBQs on the Trex deck, with an 8' privacy fence that eliminates neighborly distractions. The full unfinished basement has 9-foot ceilings and tons of potential for finishing. Additional energy perks include solar panels and a full house humidifier. No houses across the street create a pleasing ambiance while lessening traffic. Two-block walk to park and playground, close to high school. Minutes to highways, malls, Tech Center. A wonderful choice for a family that appreciates the joys of everyday luxury.
Location
State CO
County Douglas
Rooms
Basement Full, Unfinished
Interior
Interior Features Breakfast Nook, Ceiling Fan(s), Eat-in Kitchen, Five Piece Bath, Granite Counters, Kitchen Island, Open Floorplan, Walk-In Closet(s)
Heating Forced Air, Natural Gas
Cooling Central Air
Flooring Carpet, Tile, Wood
Fireplace Y
Appliance Dishwasher, Microwave, Oven, Range, Refrigerator, Self Cleaning Oven
Exterior
Exterior Feature Private Yard
Garage Concrete
Garage Spaces 2.0
Fence Full
Utilities Available Electricity Connected, Natural Gas Connected
Roof Type Composition
Total Parking Spaces 2
Garage Yes
Building
Lot Description Sprinklers In Front, Sprinklers In Rear
Sewer Public Sewer
Water Public
Level or Stories Two
Structure Type Frame, Wood Siding
Schools
Elementary Schools Prairie Crossing
Middle Schools Sierra
High Schools Chaparral
School District Douglas Re-1
Others
Senior Community No
Ownership Corporation/Trust
Acceptable Financing Cash, Conventional, FHA, VA Loan
Listing Terms Cash, Conventional, FHA, VA Loan
Special Listing Condition None
Pets Description Yes
Read Less Info
Want to know what your home might be worth? Contact us for a FREE valuation!

Our team is ready to help you sell your home for the highest possible price ASAP

© 2024 METROLIST, INC., DBA RECOLORADO® – All Rights Reserved
6455 S. Yosemite St., Suite 500 Greenwood Village, CO 80111 USA
Bought with Brokers Guild Real Estate

"My job is to find and attract mastery-based agents to the office, protect the culture, and make sure everyone is happy! "







