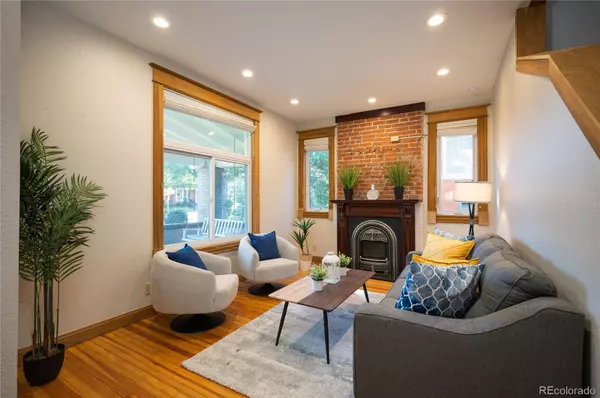$820,000
$825,000
0.6%For more information regarding the value of a property, please contact us for a free consultation.
3 Beds
3 Baths
2,575 SqFt
SOLD DATE : 12/10/2021
Key Details
Sold Price $820,000
Property Type Single Family Home
Sub Type Single Family Residence
Listing Status Sold
Purchase Type For Sale
Square Footage 2,575 sqft
Price per Sqft $318
Subdivision San Raphael
MLS Listing ID 3376372
Sold Date 12/10/21
Bedrooms 3
Full Baths 1
Half Baths 1
Three Quarter Bath 1
HOA Y/N No
Abv Grd Liv Area 1,900
Originating Board recolorado
Year Built 1901
Annual Tax Amount $3,289
Tax Year 2019
Acres 0.1
Property Description
This four bedroom, three bathroom San Raphael home, built in 1901, is a throwback to some of Denver’s earliest dwellings and boasts modern sophistication while maintaining its historic wonder. The charming brick exterior and front porch with its swing is ideal for people-watching and relaxing through the sunny, temperate Colorado seasons, and sets a friendly and sturdy tone. The living room is bathed in light and anchored by an ornate, classic fireplace with a dark oak trim, a rich detail found on each window throughout the home. The updated kitchen features stainless steel appliances, dark oak cabinets, granite countertops and a distinct red, black, and white tile design. A two-seat kitchen bar sits next to the adjacent family room. The off-kitchen bathroom has its own eclectic aesthetic bolded by the cabinets and sink. The large family room has six windows streaming in light with great backyard views. The dining room is spacious with ample room for guest and gatherings. The primary bed is endowed with vaulted ceilings, spacious and relaxed. Both 2nd and 3rd beds have access to the wood deck, a fine space for relaxing and enjoying company or having quiet, contemplative mornings. The finished basement amenities include a nook, perfect for a home office, a laundry space, and a beautifully redone bathroom with coffee-colored vertical grid tile in a glass-enclosed walk-in shower with two shower heads for maximum opulence. Bold colors throughout and an inspired sink complete the space. The superb backyard is a masterclass in urban backyards, both secluded yet open. It feels like an invitation for barbecues and days full of laughter and play. A hot tub next to the detached garage is a particularly nice touch. Walkability competes with the best, in either direction you’ll find one of Denver’s amazing roster of cultural offerings. Walk East in the morning for the Denver Zoo and West in the evening to Coors Field, equidistant from your home. It’s a city walker’s paradise.
Location
State CO
County Denver
Zoning U-SU-A1
Rooms
Basement Partial
Interior
Heating Active Solar
Cooling Air Conditioning-Room
Flooring Laminate, Wood
Fireplace N
Appliance Cooktop, Dishwasher, Disposal, Dryer, Microwave, Oven, Refrigerator, Washer
Exterior
Garage Spaces 2.0
Fence Full
Roof Type Composition
Total Parking Spaces 2
Garage No
Building
Lot Description Level
Sewer Public Sewer
Water Public
Level or Stories Two
Structure Type Brick
Schools
Elementary Schools Whittier E-8
Middle Schools Wyatt
High Schools Manual
School District Denver 1
Others
Senior Community No
Ownership Individual
Acceptable Financing Cash, Conventional
Listing Terms Cash, Conventional
Special Listing Condition None
Read Less Info
Want to know what your home might be worth? Contact us for a FREE valuation!

Our team is ready to help you sell your home for the highest possible price ASAP

© 2024 METROLIST, INC., DBA RECOLORADO® – All Rights Reserved
6455 S. Yosemite St., Suite 500 Greenwood Village, CO 80111 USA
Bought with Keller Williams Integrity Real Estate LLC

"My job is to find and attract mastery-based agents to the office, protect the culture, and make sure everyone is happy! "







