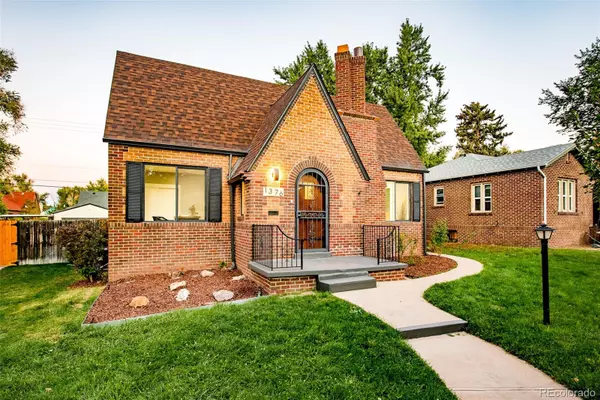$985,000
$975,000
1.0%For more information regarding the value of a property, please contact us for a free consultation.
4 Beds
4 Baths
2,200 SqFt
SOLD DATE : 11/10/2021
Key Details
Sold Price $985,000
Property Type Single Family Home
Sub Type Single Family Residence
Listing Status Sold
Purchase Type For Sale
Square Footage 2,200 sqft
Price per Sqft $447
Subdivision Josephi & Royals Resub
MLS Listing ID 4614988
Sold Date 11/10/21
Style Tudor
Bedrooms 4
Full Baths 1
Three Quarter Bath 3
HOA Y/N No
Abv Grd Liv Area 1,581
Originating Board recolorado
Year Built 1927
Annual Tax Amount $2,802
Tax Year 2020
Acres 0.14
Property Description
From classic brick exterior, MOTHER-IN-LAW SUITE, & classic charm, this NEWLY REMODELED 1927 TUDOR style home in the heart of Denver is sure to steal your heart. Travel through an original arched wooden door into a STUNNING living room finished w/ fresh paint, updated light fixtures, & gas fireplace. Kitchen features NEW SLOW-CLOSE SHAKER CABINETS, quartz countertops, & NEW appliances including a gas range & hood. Dining room features CUSTOM built-ins & backyard access. Travel to MASTER SUITE to find sizable bedroom & EN SUITE bath w/ NEW double-vanity & CUSTOM TILING. Travel down the hall to find additional bedroom & gorgeous full bath. Explore basement complete w/ NEW CARPET & family room that can be easily conformed to conforming bedroom. Additional 3/4 bath & large laundry room completes the basement. Take a short tour through the backyard to mother-in-law suite featuring CUSTOM built-ins & 3/4 bath. This home sits on a picture perfect lot w/ large patio, 2-car garage, & spacious yard. Located within BLOCKS of CITY PARK, breweries, restaurants, groceries, & more! 5 Mins to Cherry Creek & Congress Park. Live your best Denver life in this charming & updated tudor home!
Location
State CO
County Dolores
Rooms
Basement Finished, Sump Pump
Main Level Bedrooms 3
Interior
Interior Features Breakfast Nook, Built-in Features, Eat-in Kitchen, Entrance Foyer, In-Law Floor Plan, Primary Suite, Open Floorplan, Quartz Counters
Heating Forced Air
Cooling Central Air
Flooring Carpet, Tile, Wood
Fireplaces Number 1
Fireplaces Type Living Room
Fireplace Y
Appliance Dishwasher, Range, Range Hood, Refrigerator
Exterior
Exterior Feature Garden, Private Yard
Garage Exterior Access Door
Garage Spaces 2.0
Fence Full
Roof Type Composition
Total Parking Spaces 2
Garage No
Building
Lot Description Historical District, Landscaped, Near Public Transit
Sewer Public Sewer
Level or Stories One
Structure Type Brick
Schools
Elementary Schools Palmer
Middle Schools Hill
High Schools East
School District Denver 1
Others
Senior Community No
Ownership Agent Owner
Acceptable Financing Cash, Conventional, Jumbo, VA Loan
Listing Terms Cash, Conventional, Jumbo, VA Loan
Special Listing Condition None
Read Less Info
Want to know what your home might be worth? Contact us for a FREE valuation!

Our team is ready to help you sell your home for the highest possible price ASAP

© 2024 METROLIST, INC., DBA RECOLORADO® – All Rights Reserved
6455 S. Yosemite St., Suite 500 Greenwood Village, CO 80111 USA
Bought with Madison & Company Properties

"My job is to find and attract mastery-based agents to the office, protect the culture, and make sure everyone is happy! "







