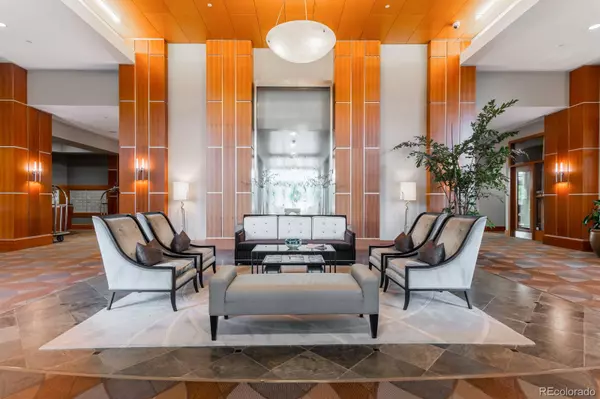$779,000
$799,000
2.5%For more information regarding the value of a property, please contact us for a free consultation.
2 Beds
2 Baths
1,990 SqFt
SOLD DATE : 11/09/2021
Key Details
Sold Price $779,000
Property Type Condo
Sub Type Condominium
Listing Status Sold
Purchase Type For Sale
Square Footage 1,990 sqft
Price per Sqft $391
Subdivision Penterra Plaza
MLS Listing ID 5334856
Sold Date 11/09/21
Bedrooms 2
Full Baths 2
Condo Fees $699
HOA Fees $699/mo
HOA Y/N Yes
Abv Grd Liv Area 1,990
Originating Board recolorado
Year Built 2001
Annual Tax Amount $3,422
Tax Year 2020
Lot Size 4 Sqft
Acres 4.2
Property Description
Overlooking lush treetops with a view of CC Reservoir, this light filled home provides easy, one level living in a secured, concierge building in the heart of the Tech Center. Wonderful floor plan with a large, open living area including three balcony/outdoor living spaces. The master suite has an office/study/den area and boasts a massive California Closet remodel. The private master bath has a large whirlpool tub, double vanity, generous shower, lots of windows and a balcony as well. Separate from the master is a generously sized guest room or office with built in shelves and a custom walk in closet. Wonderful views on the quiet side of the building add to the privacy and peacefulness of this home. Custom California closets and storage throughout. Open kitchen filled with custom marble, granite counters, stainless appliances, hot water dispenser, custom Swarovski crystal fixtures, pantry, and a custom laundry room. Beautifully maintained building with 24 hour concierge, community terrace and exercise room, business center, underground parking with spaces close to the elevator and two storage spaces. Close to restaurants, shopping, transportation with easy access to all areas of the city. Welcome to Penterra Plaza!
Location
State CO
County Denver
Zoning B-8
Rooms
Main Level Bedrooms 2
Interior
Interior Features Built-in Features, Elevator, Granite Counters, High Ceilings, Primary Suite, No Stairs, Open Floorplan, Pantry, Walk-In Closet(s)
Heating Hot Water
Cooling Central Air
Flooring Carpet, Tile
Fireplaces Number 1
Fireplaces Type Family Room
Fireplace Y
Appliance Cooktop, Dishwasher, Disposal, Dryer, Microwave, Oven, Refrigerator, Washer
Laundry In Unit
Exterior
Exterior Feature Balcony
Garage Storage
Garage Spaces 2.0
View Lake
Roof Type Membrane, Other
Total Parking Spaces 2
Garage No
Building
Sewer Public Sewer
Water Public
Level or Stories One
Structure Type Brick, Frame
Schools
Elementary Schools Holm
Middle Schools Hamilton
High Schools Thomas Jefferson
School District Denver 1
Others
Senior Community No
Ownership Individual
Acceptable Financing Cash, Conventional
Listing Terms Cash, Conventional
Special Listing Condition None
Pets Description Size Limit
Read Less Info
Want to know what your home might be worth? Contact us for a FREE valuation!

Our team is ready to help you sell your home for the highest possible price ASAP

© 2024 METROLIST, INC., DBA RECOLORADO® – All Rights Reserved
6455 S. Yosemite St., Suite 500 Greenwood Village, CO 80111 USA
Bought with HomeSmart

"My job is to find and attract mastery-based agents to the office, protect the culture, and make sure everyone is happy! "







