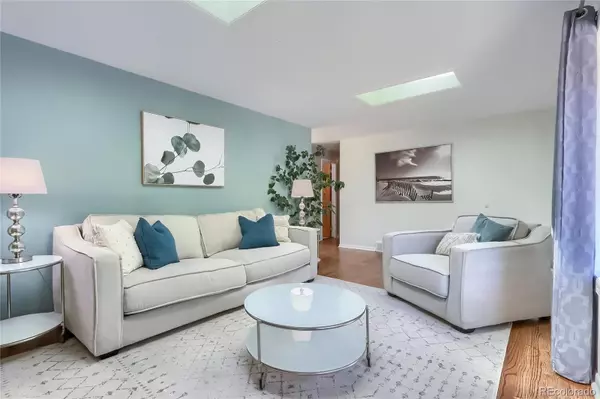$575,000
$575,000
For more information regarding the value of a property, please contact us for a free consultation.
5 Beds
3 Baths
1,955 SqFt
SOLD DATE : 11/08/2021
Key Details
Sold Price $575,000
Property Type Single Family Home
Sub Type Single Family Residence
Listing Status Sold
Purchase Type For Sale
Square Footage 1,955 sqft
Price per Sqft $294
Subdivision Bel-Vue Heights
MLS Listing ID 3195256
Sold Date 11/08/21
Bedrooms 5
Full Baths 1
Three Quarter Bath 2
HOA Y/N No
Abv Grd Liv Area 1,150
Originating Board recolorado
Year Built 1963
Annual Tax Amount $3,618
Tax Year 2020
Acres 0.26
Property Description
4 CAR GARAGE!!! AN ADDITIONAL 1 CAR GARAGE!!! RV PARKING!!! You are not going to want to miss this charming, ranch-style home situated on a corner lot in the highly sought after Bel-Vue Heights neighborhood that is only STEPS away from Lee Gulch and High Line Canal Trails! As you enter your living room, you’re greeted with lovely hardwood floors, a gas fireplace to keep you cozy during the winter months, and a large bay window for you to overlook your lovely treelined street. Kitchen you ask? Stainless steel appliances, skylights to illuminate the main floor, plenty of storage and cabinet space for convenience including a pantry, and sliding glass doors that lead to your backyard and garden. Continue through the home to find your main-floor master bedroom with it’s ensuite master bathroom, along with 2 additional bedrooms and 1 full bathroom. Downstairs, you'll find your finished basement has a huge great room that makes it perfect for movie night, game night, and/or any other activities you can think of. Plus, it has 2 additional (non-conforming) bedrooms and a 3/4 bathroom! The big fenced-in backyard is wonderful for your furry friends (or any friends really) to run around while you BBQ all summer, and those who have a green thumb will appreciate the designated garden areas! The backyard patio is great for sitting, relaxing, or drinking your favorite beverage while the sun goes down. Last but not least, the location is incredible! Not only are you steps away from Lee Gulch and High Line Canal Trails, you’re within walking distance to Horseshoe Park, too! Plus, you have quick and easy access to Downtown Littleton, E-470, Sante Fe Drive, Chatfield State Park, and so on!! Please view the photos, schedule a showing, and come and look at your new home! Virtual tour: https://my.matterport.com/show/?m=x8uN2hCXaTp
Location
State CO
County Arapahoe
Zoning RES
Rooms
Basement Finished, Full
Main Level Bedrooms 3
Interior
Interior Features Built-in Features, Eat-in Kitchen, Primary Suite, Pantry
Heating Forced Air, Natural Gas
Cooling Other
Flooring Carpet, Tile, Wood
Fireplaces Number 1
Fireplaces Type Gas, Gas Log, Living Room
Fireplace Y
Appliance Dishwasher, Disposal, Dryer, Microwave, Oven, Refrigerator, Washer
Laundry In Unit
Exterior
Exterior Feature Dog Run, Garden, Lighting, Private Yard, Rain Gutters
Garage Spaces 5.0
Fence Full
Utilities Available Cable Available, Electricity Available, Natural Gas Available, Phone Available
Roof Type Composition
Total Parking Spaces 6
Garage Yes
Building
Lot Description Corner Lot, Level, Sprinklers In Front
Sewer Public Sewer
Water Public
Level or Stories One
Structure Type Brick, Frame
Schools
Elementary Schools Runyon
Middle Schools Euclid
High Schools Heritage
School District Littleton 6
Others
Senior Community No
Ownership Individual
Acceptable Financing Cash, Conventional, FHA, VA Loan
Listing Terms Cash, Conventional, FHA, VA Loan
Special Listing Condition None
Read Less Info
Want to know what your home might be worth? Contact us for a FREE valuation!

Our team is ready to help you sell your home for the highest possible price ASAP

© 2024 METROLIST, INC., DBA RECOLORADO® – All Rights Reserved
6455 S. Yosemite St., Suite 500 Greenwood Village, CO 80111 USA
Bought with HomeSmart

"My job is to find and attract mastery-based agents to the office, protect the culture, and make sure everyone is happy! "







